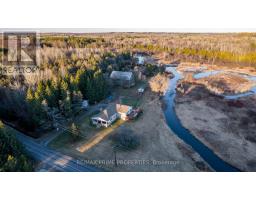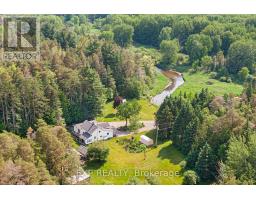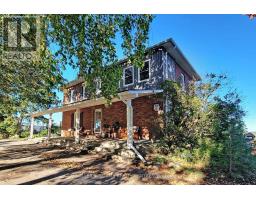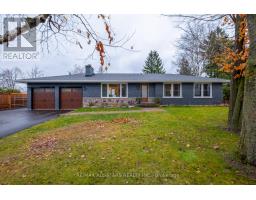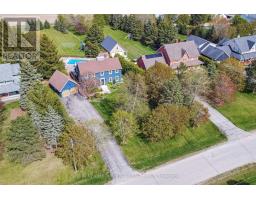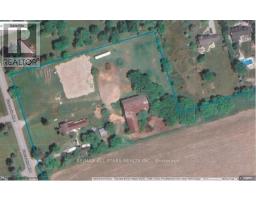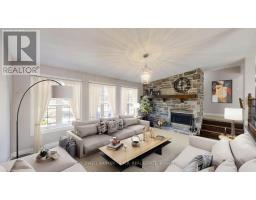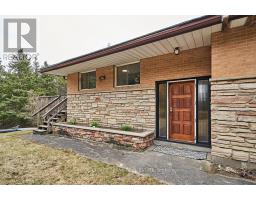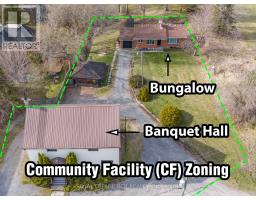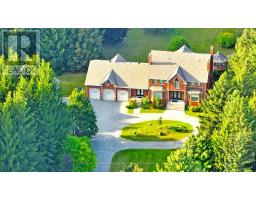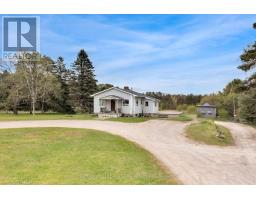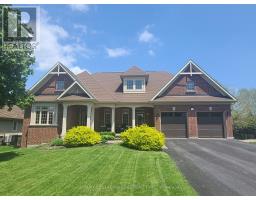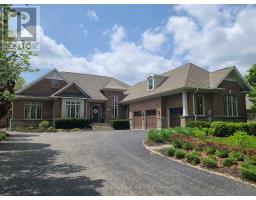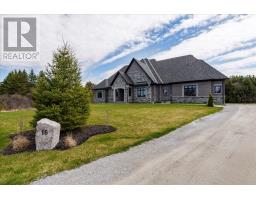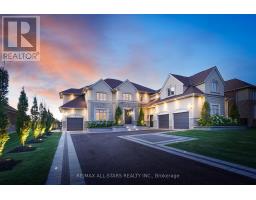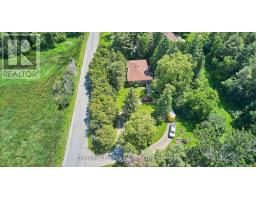51 APPLE TREE CRES, Uxbridge, Ontario, CA
Address: 51 APPLE TREE CRES, Uxbridge, Ontario
Summary Report Property
- MKT IDN8266540
- Building TypeRow / Townhouse
- Property TypeSingle Family
- StatusBuy
- Added2 weeks ago
- Bedrooms3
- Bathrooms3
- Area0 sq. ft.
- DirectionNo Data
- Added On01 May 2024
Property Overview
Welcome to this gorgeous all brick end unit freehold townhome in the town of Uxbridge.This property is located on a quiet street and features 2+1 bedrooms, 3 bathrooms, an open concept main floor with laundry & fenced backyard. Your large primary retreat includes a 3 piece ensuite, & walk-in closet. Entertain in your bright kitchen with a walk-out to your private backyard. The well insulated professionally finished basement has a family room, a third bedroom with a large window, a 3 piece bath and a utility room with loads of storage. This home is just under 1300 sq ft on the main level and 850 sq finished space in the basement. The single car garage has entry directly into the house. Park on your private driveway with no sidewalk. Close to great schools, parks, shopping, places of worship and restaurants. Stay active in Uxbridge the trail capital of Canada with the over three hundred km of trails running through the historic communities and rural forested lands. (id:51532)
Tags
| Property Summary |
|---|
| Building |
|---|
| Level | Rooms | Dimensions |
|---|---|---|
| Basement | Bedroom 3 | 3.08 m x 4.34 m |
| Family room | 4.96 m x 8.34 m | |
| Utility room | 6.24 m x 3.22 m | |
| Main level | Living room | 3.91 m x 4.36 m |
| Dining room | 3.86 m x 2.72 m | |
| Kitchen | 2.74 m x 3.87 m | |
| Eating area | 2.74 m x 2.39 m | |
| Primary Bedroom | 3.48 m x 4.42 m | |
| Bedroom 2 | 3.04 m x 3.35 m |
| Features | |||||
|---|---|---|---|---|---|
| Garage | Central air conditioning | ||||
































