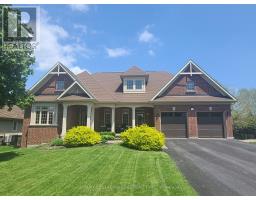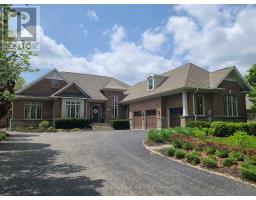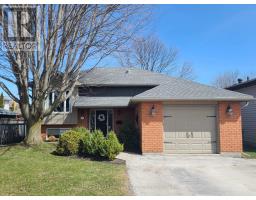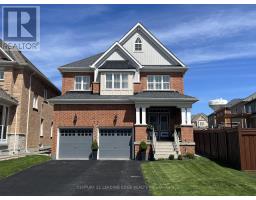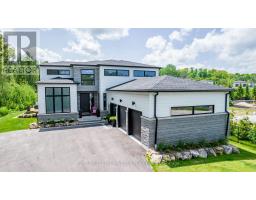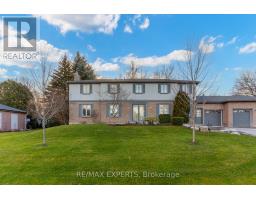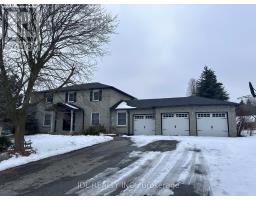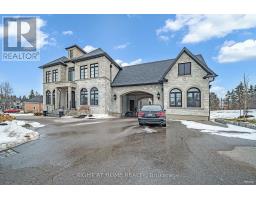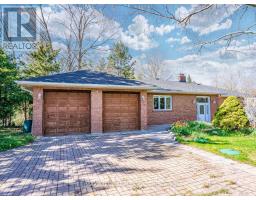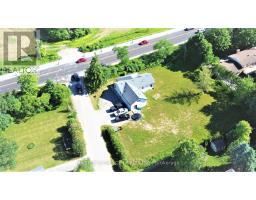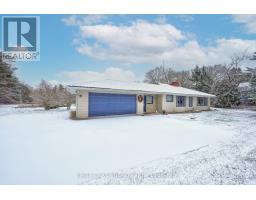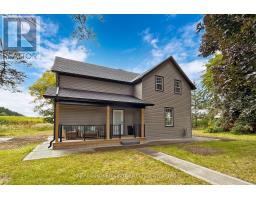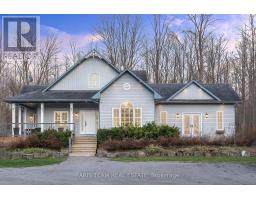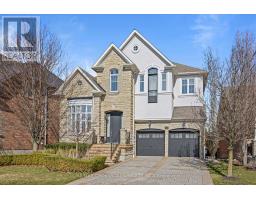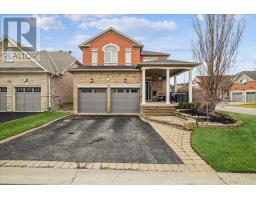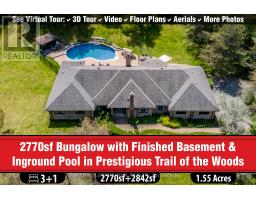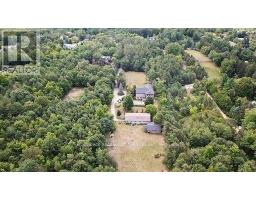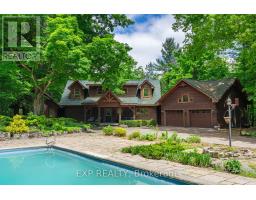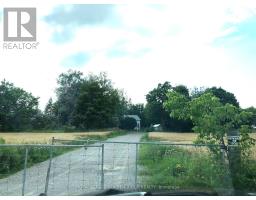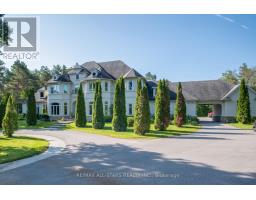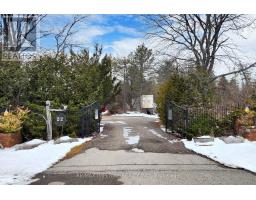124 BOBBY LOCKE LANE, Whitchurch-Stouffville, Ontario, CA
Address: 124 BOBBY LOCKE LANE, Whitchurch-Stouffville, Ontario
Summary Report Property
- MKT IDN8303378
- Building TypeHouse
- Property TypeSingle Family
- StatusBuy
- Added2 weeks ago
- Bedrooms2
- Bathrooms2
- Area0 sq. ft.
- DirectionNo Data
- Added On03 May 2024
Property Overview
Welcome home to 124 Bobby Locke Lane, situated on a quiet street and backing onto the 16th hole of the Ballantrae Golf & Country Club. This upgraded Castle Pines model (2 bedrooms + den) offers 1855sqft of main floor enjoyment & has been meticulously maintained by the original owners. Entertain in elegant style in this open concept design that features: welcoming foyer, dramatic 11' coffered ceilings, rich dark hardwood floors, large dining room, modern kitchen with granite counters overlooking spacious living room with gas fireplace & golf course views. Primary bedroom has two walk-in closets & 5pc ensuite. Second bedroom with double closet & den/office features double French doors. Covered stone front porch with feature columns & a covered stone patio in the backyard with natural gas BBQ. Unspoiled basement for your imagination, roof 2021. This one is a must see! (id:51532)
Tags
| Property Summary |
|---|
| Building |
|---|
| Level | Rooms | Dimensions |
|---|---|---|
| Ground level | Living room | 5.7 m x 5.4 m |
| Dining room | 4.3 m x 3.2 m | |
| Kitchen | 2.9 m x 2.6 m | |
| Eating area | 2.9 m x 2.6 m | |
| Primary Bedroom | 4.4 m x 4.1 m | |
| Bedroom 2 | 3.48 m x 3.42 m | |
| Den | 3.52 m x 3.38 m | |
| Foyer | 4.5 m x 2 m | |
| Laundry room | 2.3 m x 1.83 m |
| Features | |||||
|---|---|---|---|---|---|
| Garage | Central air conditioning | ||||










































