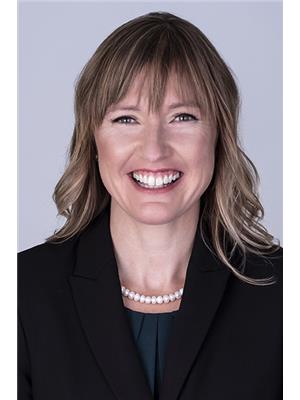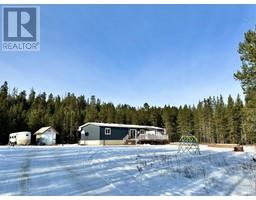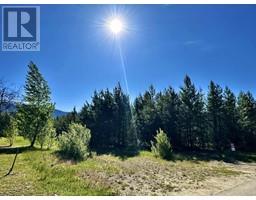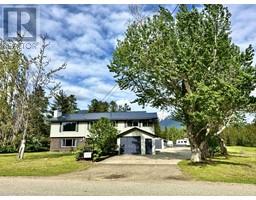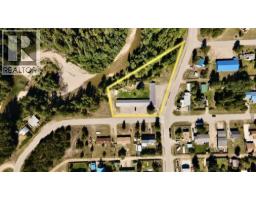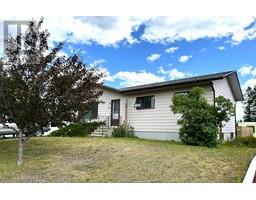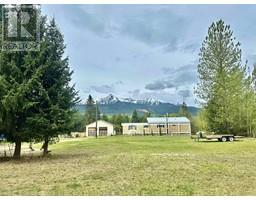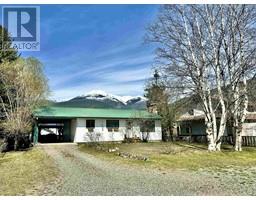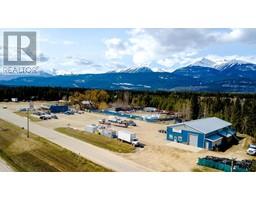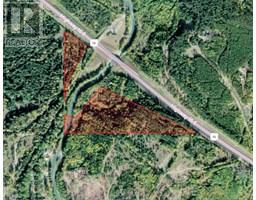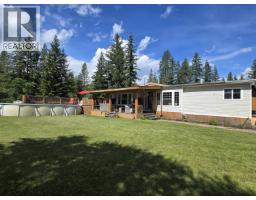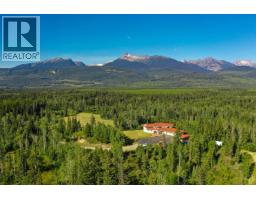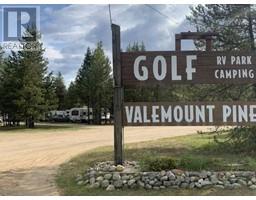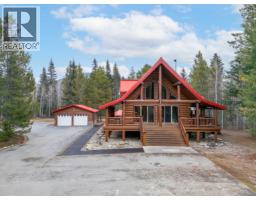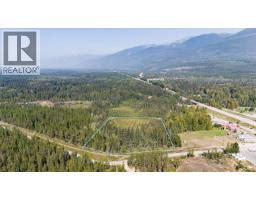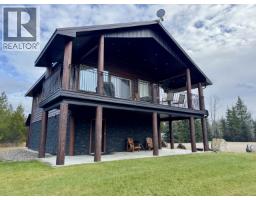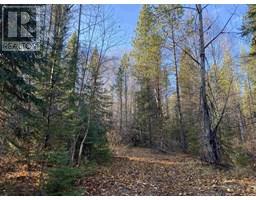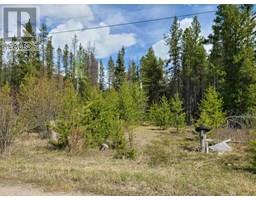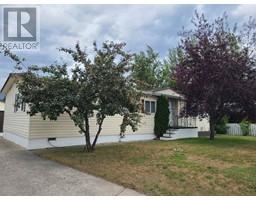11975 BLACKMAN ROAD, Valemount, British Columbia, CA
Address: 11975 BLACKMAN ROAD, Valemount, British Columbia
Summary Report Property
- MKT IDR3072482
- Building TypeManufactured Home/Mobile
- Property TypeSingle Family
- StatusBuy
- Added7 weeks ago
- Bedrooms3
- Bathrooms2
- Area1520 sq. ft.
- DirectionNo Data
- Added On05 Dec 2025
Property Overview
Discover refined country living in this exceptional 2021 custom- built residence perfectly positioned on 10 fully usable acres in sought-after Tete Jaune. Thoughtfully crafted to capture the essence of elevated rural living, this home showcases breathtaking, floor-to-ceiling mountain vistas from its main living space. This elegant 3-bed, 2-bath residence offers an open-concept design, chef's kitchen with stainless appliances, pantry, and bar, sunlit living room and dining room, and air conditioning. Step from the primary suite or dining room onto a spacious zero-maintenance deck, perfect for entertaining or relaxing in your private hot tub. With fibre-cement siding and exceptional craftsmanship throughout, this property delivers effortless luxury, comfort and unforgettable views! (id:51532)
Tags
| Property Summary |
|---|
| Building |
|---|
| Level | Rooms | Dimensions |
|---|---|---|
| Main level | Foyer | 6 ft ,3 in x 13 ft ,1 in |
| Kitchen | 14 ft ,1 in x 18 ft ,8 in | |
| Living room | 12 ft ,6 in x 18 ft ,8 in | |
| Dining nook | 6 ft x 6 ft ,6 in | |
| Bedroom 2 | 9 ft ,1 in x 11 ft ,1 in | |
| Bedroom 3 | 9 ft ,1 in x 11 ft ,1 in | |
| Primary Bedroom | 13 ft ,3 in x 14 ft ,1 in | |
| Foyer | 3 ft ,2 in x 8 ft ,1 in |
| Features | |||||
|---|---|---|---|---|---|
| Open | Washer | Dryer | |||
| Refrigerator | Stove | Dishwasher | |||
| Hot Tub | Central air conditioning | ||||


