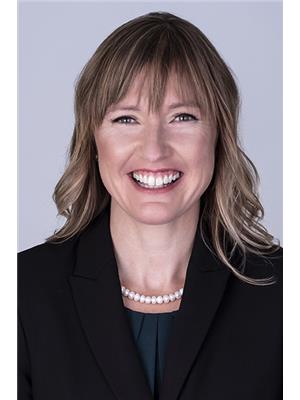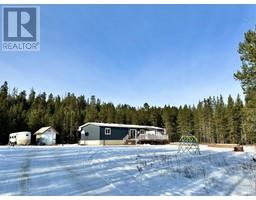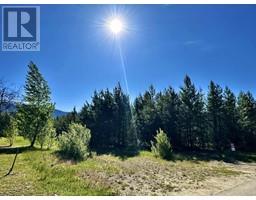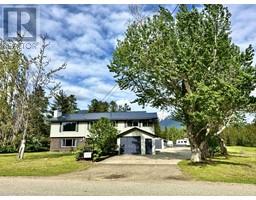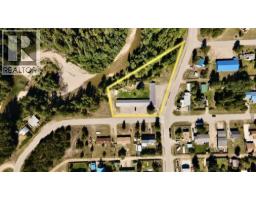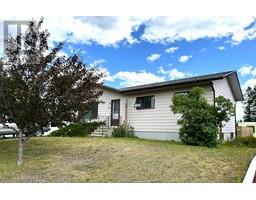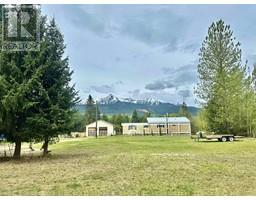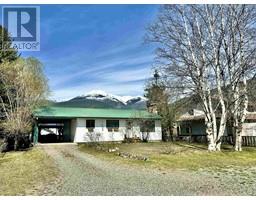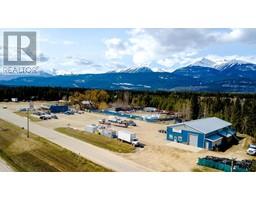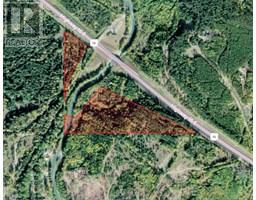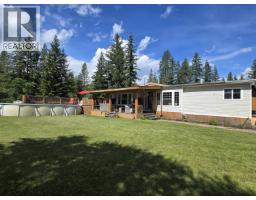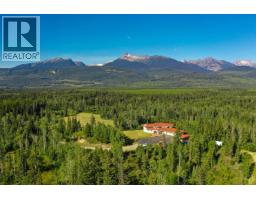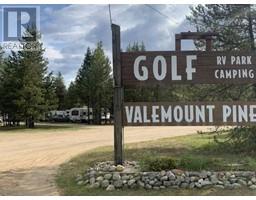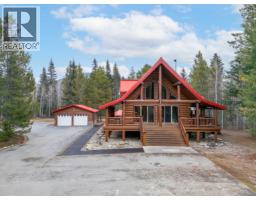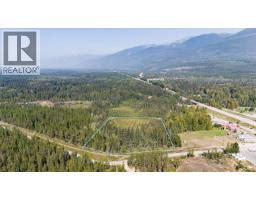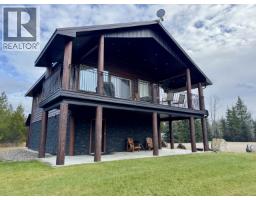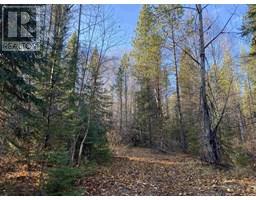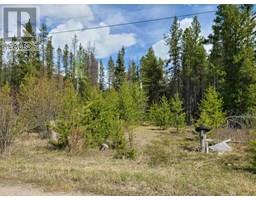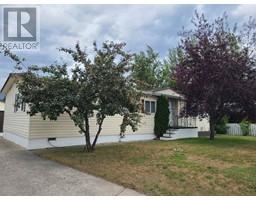1505 S 5 HIGHWAY, Valemount, British Columbia, CA
Address: 1505 S 5 HIGHWAY, Valemount, British Columbia
Summary Report Property
- MKT IDR3013982
- Building TypeHouse
- Property TypeSingle Family
- StatusBuy
- Added32 weeks ago
- Bedrooms6
- Bathrooms3
- Area3960 sq. ft.
- DirectionNo Data
- Added On11 Jun 2025
Property Overview
Your dream acreage in the Robson Valley! This fully fenced 3.69 property has it all, just one minute to town with municipal water, zoned for horses and loaded w/ features. A 1,500 sq ft Quonset for all your storage/workshop needs, greenhouse & garden boxes for your green thumb, fenced paddocks with an animal shelter, spacious deck and balcony, firepits, a kids' playground, & endless parking with a wraparound driveway. Your options are limitless with zoning for a home-based business and short-term rentals. The two bedrooms and a kitchenette downstairs have been previously run as an Airbnb and also long term rented. Recent upgrades include a new roof, septic system, & deck updates. This is a property you grow into, not out of. Don't miss your chance to own this incredible piece of paradise. (id:51532)
Tags
| Property Summary |
|---|
| Building |
|---|
| Level | Rooms | Dimensions |
|---|---|---|
| Basement | Mud room | 15 ft x 16 ft |
| Family room | 14 ft x 18 ft | |
| Bedroom 5 | 9 ft x 14 ft | |
| Bedroom 6 | 13 ft x 19 ft | |
| Laundry room | 9 ft x 13 ft | |
| Utility room | 12 ft ,5 in x 12 ft ,8 in | |
| Storage | 5 ft x 7 ft | |
| Cold room | 9 ft ,5 in x 19 ft | |
| Main level | Kitchen | 12 ft x 16 ft |
| Dining room | 9 ft x 10 ft | |
| Living room | 15 ft x 19 ft | |
| Recreational, Games room | 13 ft x 19 ft | |
| Primary Bedroom | 12 ft x 15 ft | |
| Bedroom 2 | 10 ft x 14 ft | |
| Bedroom 3 | 10 ft x 11 ft | |
| Bedroom 4 | 13 ft x 13 ft ,5 in |
| Features | |||||
|---|---|---|---|---|---|
| Detached Garage | Garage(2) | Open | |||
| Washer | Dryer | Refrigerator | |||
| Stove | Dishwasher | ||||


