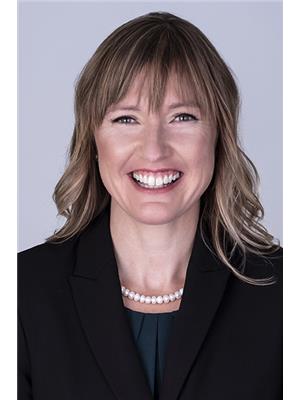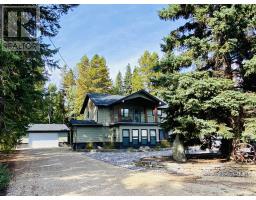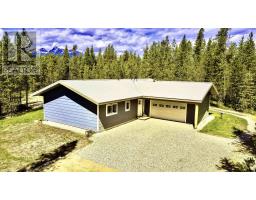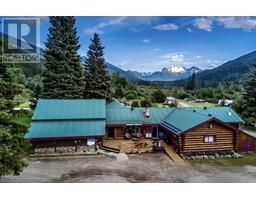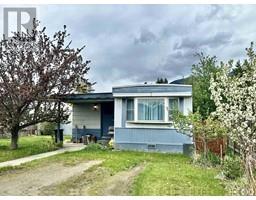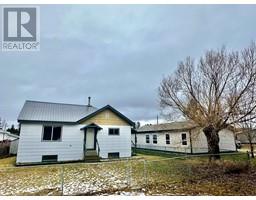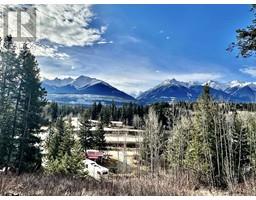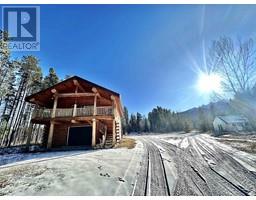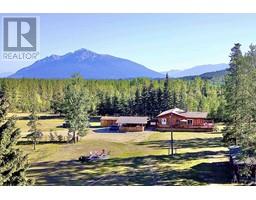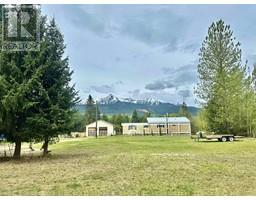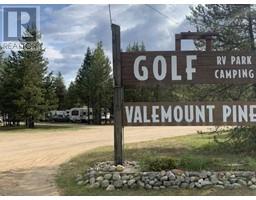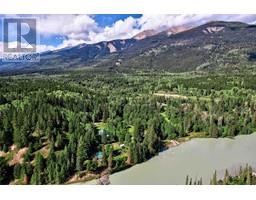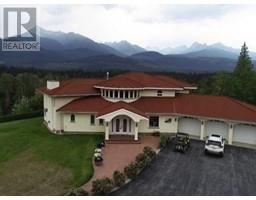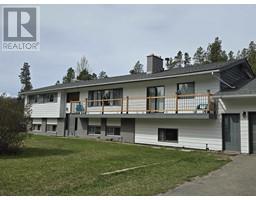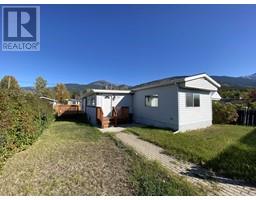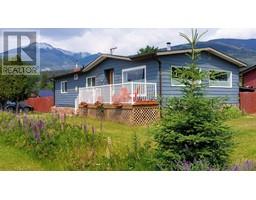1940 CRANBERRY PLACE, Valemount, British Columbia, CA
Address: 1940 CRANBERRY PLACE, Valemount, British Columbia
Summary Report Property
- MKT IDR2838243
- Building TypeHouse
- Property TypeSingle Family
- StatusBuy
- Added16 weeks ago
- Bedrooms5
- Bathrooms6
- Area3353 sq. ft.
- DirectionNo Data
- Added On23 Jan 2024
Property Overview
Welcome to a one of a kind master piece nestled in the heart of the picturesque town of Valemount. This extraordinary 6 bdrm, 6 bthrm property is divided into 2 separate dwellings, has over 3350sqft of living space and is on a spacious 1/2 acre lot. Prepare to be captivated as this home was custom built by the most talented local tradesmen adding unique character throughout. Some of the many features include radiant in-floor heating, 3 woodstoves, double attached garage, sundecks/ balconies, a sauna & pristine mountain views for days. Options are limitless w/this turnkey home/business mountain retreat as it has generated significant income w/Airbnb for the past 20 years. Come experience this truly spectacular property for your self and discover the lifestyle you've been dreaming of! (id:51532)
Tags
| Property Summary |
|---|
| Building |
|---|
| Level | Rooms | Dimensions |
|---|---|---|
| Above | Bedroom 4 | 21 ft ,5 in x 22 ft |
| Bedroom 5 | 12 ft ,5 in x 12 ft ,6 in | |
| Bedroom 6 | 12 ft x 12 ft ,5 in | |
| Other | 5 ft x 30 ft ,3 in | |
| Loft | 10 ft ,7 in x 14 ft ,1 in | |
| Main level | Foyer | 5 ft ,3 in x 12 ft ,1 in |
| Kitchen | 11 ft ,1 in x 24 ft ,5 in | |
| Living room | 15 ft ,8 in x 25 ft ,8 in | |
| Enclosed porch | 6 ft ,6 in x 28 ft ,2 in | |
| Kitchen | 8 ft ,1 in x 10 ft ,1 in | |
| Living room | 17 ft ,3 in x 17 ft ,4 in | |
| Bedroom 2 | 8 ft ,9 in x 11 ft ,7 in | |
| Bedroom 3 | 10 ft ,1 in x 11 ft ,7 in | |
| Utility room | 4 ft ,5 in x 8 ft ,3 in |
| Features | |||||
|---|---|---|---|---|---|
| Garage(2) | Sauna | Washer | |||
| Dryer | Refrigerator | Stove | |||
| Dishwasher | Satellite Dish | Shared Laundry | |||









































