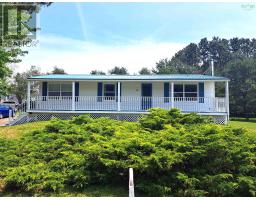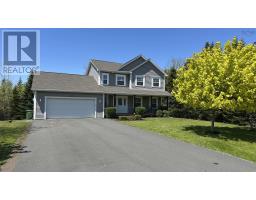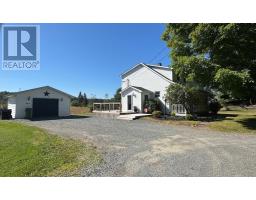109 Edgehill Drive, Valley, Nova Scotia, CA
Address: 109 Edgehill Drive, Valley, Nova Scotia
Summary Report Property
- MKT ID202516332
- Building TypeHouse
- Property TypeSingle Family
- StatusBuy
- Added6 weeks ago
- Bedrooms3
- Bathrooms2
- Area2105 sq. ft.
- DirectionNo Data
- Added On18 Jul 2025
Property Overview
Nestled in one of Valleys most prestigious subdivisions, this stunning home invites you to experience a blend of modern luxury and warm, everyday comfort. From the moment you step inside, youre welcomed by a light-filled, open layout that flows effortlessly from room to roomperfect for family living and entertaining alike. The heart of the home is the show-stopping dining room, where a soaring vaulted ceiling creates a sense of grandeur and space. The kitchen is equally impressive, boasting ample counter space, rich cabinetry, and a huge walk-in pantry that the owners have told us they will miss! Three well-appointed bedrooms offer quiet retreats, while two beautifully designed bathrooms provide a touch of spa-like indulgence including an enormous ensuite complete with jet tub. A bonus loft above the garage adds additional storage, room for hobbies, or a home office. Step outside and youll find even more to love: spacious patio, double attached garage, two matching storage sheds, and a generous corner lot that offers both privacy and curb appeal. Whether you're enjoying your morning coffee under the vaulted ceiling or hosting summer BBQs on your spacious lawn, this home offers a lifestyle thats as inviting as it is refinedall just minutes from the heart of Truro. This is more than just a homeits a place to plant roots and thrive. (id:51532)
Tags
| Property Summary |
|---|
| Building |
|---|
| Level | Rooms | Dimensions |
|---|---|---|
| Second level | Den | 7.8x12.8 Loft |
| Main level | Foyer | 7.9x7 |
| Dining room | 12.2x12.5 | |
| Kitchen | 11.7x11.3 | |
| Dining nook | 11.4 | |
| Bath (# pieces 1-6) | 8.3x5.2 | |
| Primary Bedroom | 14.4x15.4 | |
| Bedroom | 9.9x11.8 | |
| Bedroom | 11.8x13.4 | |
| Ensuite (# pieces 2-6) | 9.2x10.8 | |
| Other | 9x6 WIC | |
| Laundry / Bath | 5.1x5.4 |
| Features | |||||
|---|---|---|---|---|---|
| Level | Garage | Attached Garage | |||
| Stove | Dishwasher | Washer | |||
| Microwave | Refrigerator | Heat Pump | |||































































