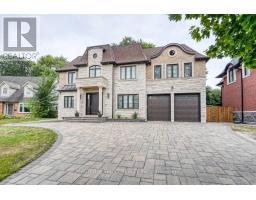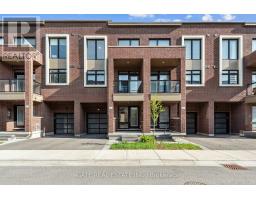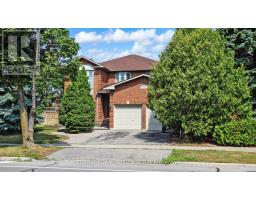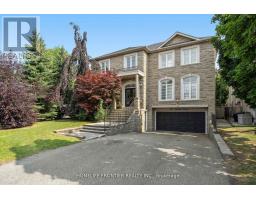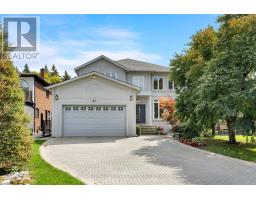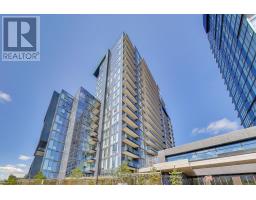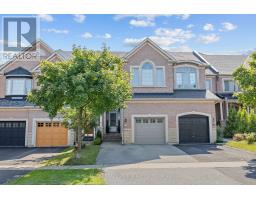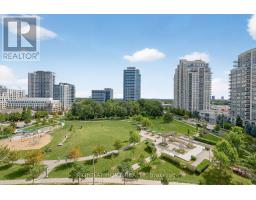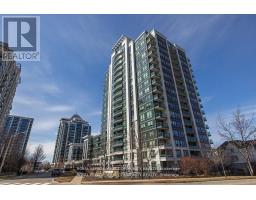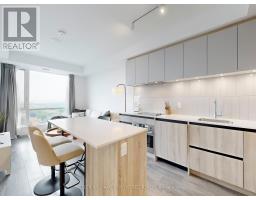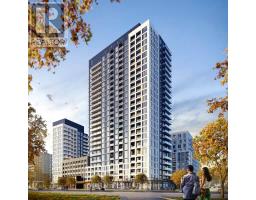27 BEVERLEY GLEN BOULEVARD, Vaughan (Beverley Glen), Ontario, CA
Address: 27 BEVERLEY GLEN BOULEVARD, Vaughan (Beverley Glen), Ontario
Summary Report Property
- MKT IDN12424877
- Building TypeRow / Townhouse
- Property TypeSingle Family
- StatusBuy
- Added2 days ago
- Bedrooms3
- Bathrooms3
- Area1800 sq. ft.
- DirectionNo Data
- Added On01 Oct 2025
Property Overview
Welcome to your newly renovated townhouse, offering exceptional space and modern style throughout. With generous living areas, a bright open-concept kitchen, three spacious bedrooms, and three bathrooms, this home is ideal for families seeking both comfort and convenience. Thoughtfully updated from top to bottom, its truly move-in ready with sleek contemporary finishes. Located in a vibrant community, you'll be just steps from parks, schools, shops, restaurants, the community center, grocery stores, shopping mall, and public transit. Residents could also enjoy access to premium amenities, including a swimming pool, sauna, and fitness center ($40/month). A perfect blend of comfort, convenience, and modern design ready for your family to call home! (id:51532)
Tags
| Property Summary |
|---|
| Building |
|---|
| Level | Rooms | Dimensions |
|---|---|---|
| Second level | Living room | 4.43 m x 3.36 m |
| Dining room | 2.56 m x 2.35 m | |
| Kitchen | 3.22 m x 1.97 m | |
| Family room | 5.6 m x 3.53 m | |
| Third level | Primary Bedroom | 3.9 m x 3.72 m |
| Bedroom 2 | 4.6 m x 2.73 m | |
| Bedroom 3 | 3.33 m x 2.82 m | |
| Main level | Recreational, Games room | 6.01 m x 4.72 m |
| Features | |||||
|---|---|---|---|---|---|
| Balcony | Garage | Garage door opener remote(s) | |||
| Dishwasher | Dryer | Hood Fan | |||
| Stove | Washer | Refrigerator | |||
| Central air conditioning | Exercise Centre | Party Room | |||
| Visitor Parking | Sauna | ||||



























