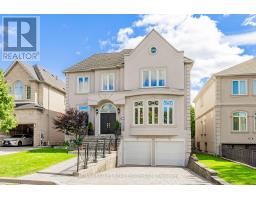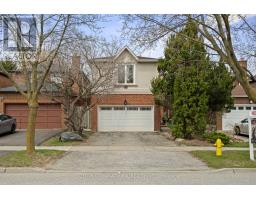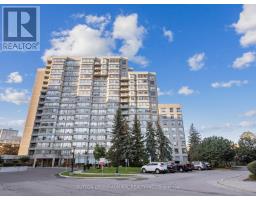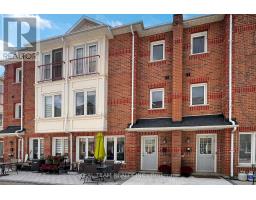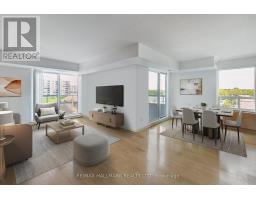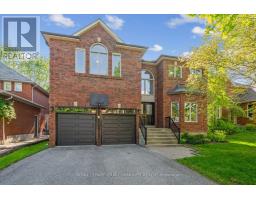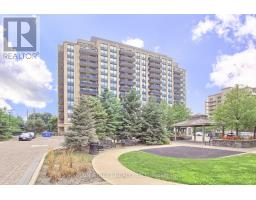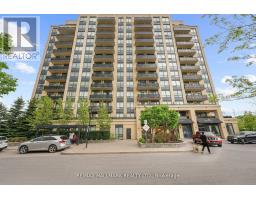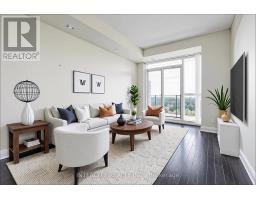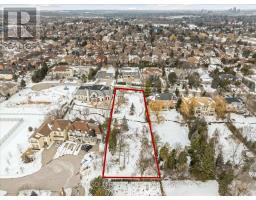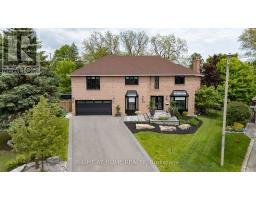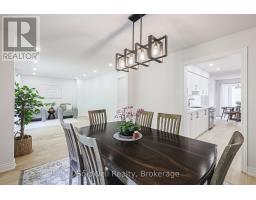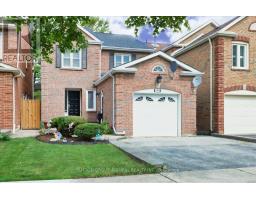26 ROYAL PALM DRIVE, Vaughan (Crestwood-Springfarm-Yorkhill), Ontario, CA
Address: 26 ROYAL PALM DRIVE, Vaughan (Crestwood-Springfarm-Yorkhill), Ontario
Summary Report Property
- MKT IDN12255324
- Building TypeHouse
- Property TypeSingle Family
- StatusBuy
- Added2 weeks ago
- Bedrooms6
- Bathrooms4
- Area3000 sq. ft.
- DirectionNo Data
- Added On16 Oct 2025
Property Overview
Newly Renovated 4 bedroom detached home spans above grade 3037 sq ft with a finished basement in the Crestwood-Springfarm-Yorkhill community. The home is filled with natural light and features formal living room and dining room with hardwood flooring and crown moulding, combined with French doors. Family room is equipped with three sided fireplace and large window lookout backyard with mature trees. Open concept kitchen combines with great room and family room. Spacious primary bedroom features a 5 piece ensuite and double entry large walk-in closet. Large bedroom has potential to an office and library. Basement is finished with separate walk up entrance. Spacious recreation room is good for a family entertainment centre and lesisure area. Step to Steele and Yonge, future station of Finch North Subway Extension. Conveniently close to several amenities including restaurant, park, school, golf course, supermarket and shopping mall. Easy to access to HWY 407 and public transition. (id:51532)
Tags
| Property Summary |
|---|
| Building |
|---|
| Level | Rooms | Dimensions |
|---|---|---|
| Second level | Primary Bedroom | 6.6 m x 3.61 m |
| Bedroom 2 | 4.14 m x 3.45 m | |
| Bedroom 3 | 4.04 m x 3.45 m | |
| Bedroom 4 | 5.03 m x 4.72 m | |
| Basement | Bedroom | 3.38 m x 3.07 m |
| Games room | 2.72 m x 3.38 m | |
| Great room | 11.4 m x 4.98 m | |
| Main level | Living room | 4.88 m x 3.45 m |
| Dining room | 4.11 m x 3.45 m | |
| Family room | 5.13 m x 3.6 m | |
| Eating area | 3.81 m x 3.91 m | |
| Kitchen | 3.33 m x 3.91 m |
| Features | |||||
|---|---|---|---|---|---|
| Garage | Dishwasher | Dryer | |||
| Range | Washer | Refrigerator | |||
| Walk-up | Central air conditioning | ||||






































