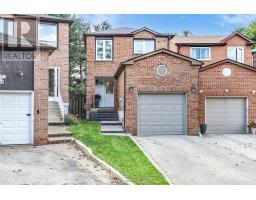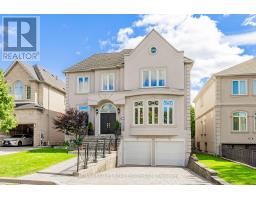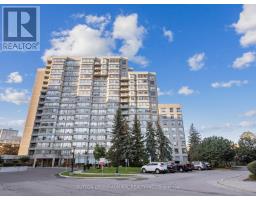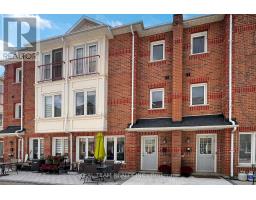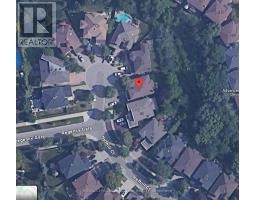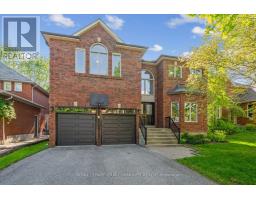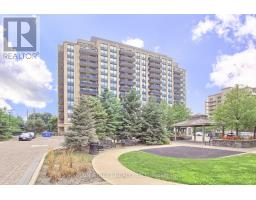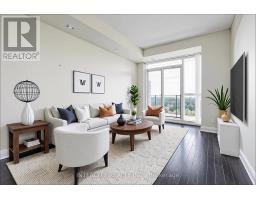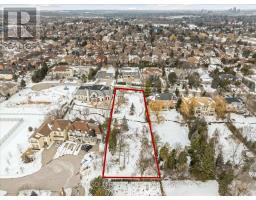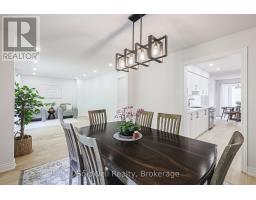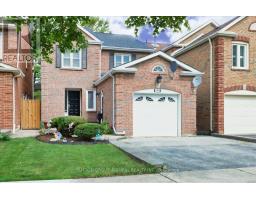412 - 81 TOWNSGATE DRIVE, Vaughan (Crestwood-Springfarm-Yorkhill), Ontario, CA
Address: 412 - 81 TOWNSGATE DRIVE, Vaughan (Crestwood-Springfarm-Yorkhill), Ontario
Summary Report Property
- MKT IDN12407534
- Building TypeApartment
- Property TypeSingle Family
- StatusBuy
- Added2 days ago
- Bedrooms2
- Bathrooms1
- Area800 sq. ft.
- DirectionNo Data
- Added On14 Oct 2025
Property Overview
Welcome To This Tastefully Updated, Meticulously Maintained 2 Bedroom Unit In The Highly Sought After Bathurst & Steeles Corridor. This Spacious Home Is Situated In An Immaculate Building Boasting A Well Equipped Gym, Party Room And Sauna Along With An Outdoor Tennis Court And Pool. The Open Concept Kitchen With Stone Countertops, Stainless Steel Appliances And Breakfast Bar Sets The Tone For Entertaining Whilst The Living/Dining Space Is Adorned With A Flood Of Natural Sunlight Streaming From The Large Windows And Sliding Balcony Doors. The Primary Bedroom Also Offers Access To The Private Balcony And Features Large Windows And A Double Closet. Local Amenities Are Abundant And A Short Walk From The Building. Highways 404 And 407, The Promenade Mall Are Just A Short Drive. (id:51532)
Tags
| Property Summary |
|---|
| Building |
|---|
| Level | Rooms | Dimensions |
|---|---|---|
| Main level | Kitchen | 2 m x 2.97 m |
| Living room | 4.05 m x 3.26 m | |
| Dining room | 1.84 m x 1.83 m | |
| Primary Bedroom | 4.62 m x 2.98 m | |
| Bedroom 2 | 2.73 m x 3.52 m |
| Features | |||||
|---|---|---|---|---|---|
| Balcony | Underground | Garage | |||
| Dryer | Washer | Window Coverings | |||
| Central air conditioning | |||||























