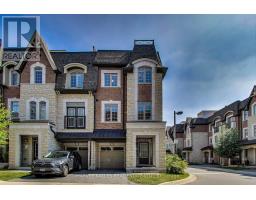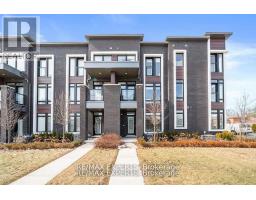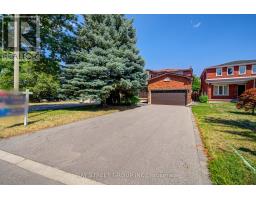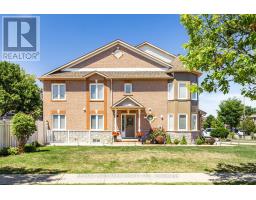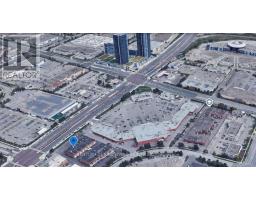15 THISTLE RIDGE DRIVE E, Vaughan (East Woodbridge), Ontario, CA
Address: 15 THISTLE RIDGE DRIVE E, Vaughan (East Woodbridge), Ontario
Summary Report Property
- MKT IDN12361599
- Building TypeHouse
- Property TypeSingle Family
- StatusBuy
- Added6 days ago
- Bedrooms6
- Bathrooms5
- Area2500 sq. ft.
- DirectionNo Data
- Added On24 Aug 2025
Property Overview
Beautiful detached home across from Ravine offers approximately 2921 Sq. Ft. living space with additional space in the finished basement. Double door entry leads to a mudroom that takes you to a spacious and bright open to above main hall way. Formal living and dining area with hardwood floors and beautiful crown molding. Kitchen with convenient access to the formal dining area and has granite countertops ,S/S Appliances, S/S hood fan , backsplash and a spacious eat in area that walks out to the backyard. Hardwood Floors Thru-out In Main And 2ndFloor, Interlocking Brick Path And Patio, Garden Shed, Fully Finished Basement With 5 Pc Bathroom With Jaccuzzi, 2 spacious bedrooms and a separate entrance. Newer Heater(2019), Newer Roof (2019,) newer furnace (2024), For additional convenience, A newer shower installed on the main floor (2025. Second floor with 4 spacious bedrooms and a lounge/ sitting area (id:51532)
Tags
| Property Summary |
|---|
| Building |
|---|
| Land |
|---|
| Level | Rooms | Dimensions |
|---|---|---|
| Second level | Primary Bedroom | 5.5 m x 3.6 m |
| Bedroom 2 | 4.9 m x 3.5 m | |
| Bedroom 3 | 4.9 m x 3.5 m | |
| Bedroom 4 | 3.6 m x 3.5 m | |
| Basement | Bedroom | 4.7 m x 3.3 m |
| Bedroom | 3.4 m x 3.3 m | |
| Recreational, Games room | 13 m x 3.4 m | |
| Main level | Living room | 5.2 m x 3.5 m |
| Dining room | 4.45 m x 3.5 m | |
| Family room | 5.7 m x 3.4 m | |
| Kitchen | 7.3 m x 3.6 m | |
| Library | 3.5 m x 3.1 m |
| Features | |||||
|---|---|---|---|---|---|
| Flat site | Attached Garage | Garage | |||
| Garage door opener remote(s) | Central Vacuum | Dishwasher | |||
| Dryer | Garage door opener | Hood Fan | |||
| Stove | Washer | Window Coverings | |||
| Refrigerator | Separate entrance | Central air conditioning | |||



















































