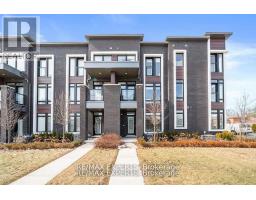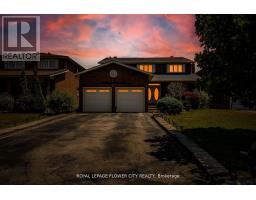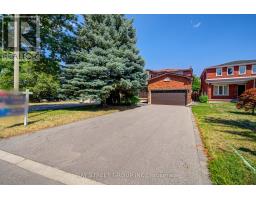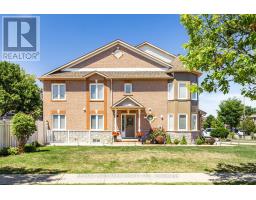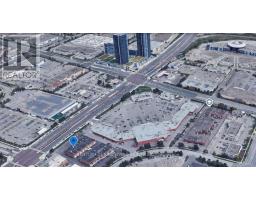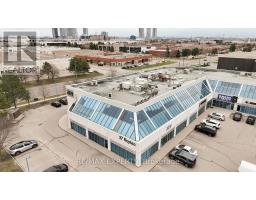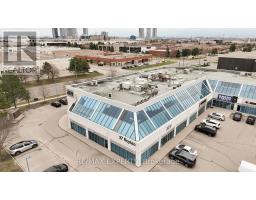37 INGLESIDE STREET, Vaughan (East Woodbridge), Ontario, CA
Address: 37 INGLESIDE STREET, Vaughan (East Woodbridge), Ontario
3 Beds3 Baths2000 sqftStatus: Buy Views : 637
Price
$1,169,000
Summary Report Property
- MKT IDN12296899
- Building TypeHouse
- Property TypeSingle Family
- StatusBuy
- Added6 days ago
- Bedrooms3
- Bathrooms3
- Area2000 sq. ft.
- DirectionNo Data
- Added On22 Aug 2025
Property Overview
Welcome to this fabulous end unit executive townhouse in highly desireable East Woodbridge. Loads of interior and exterior living space with a huge roof top deck, 3 bedrooms and 3 bathrooms. It is nestled on a quiet, family friendly street and offers a perfect blend of comfort and convenience. It features bright, open-concept living areas, a modern kitchen with quality finishes, and generously sized bedrooms designed for restful living. Located close to top-rated schools, parks, shopping, transit, and major highways, 37 Ingleside offers the ideal lifestyle for growing families and professionals alike. Dont' miss this rare opporunity to own a piece of tranquility with urban amenities just minutes away. (id:51532)
Tags
| Property Summary |
|---|
Property Type
Single Family
Building Type
House
Storeys
3
Square Footage
2000 - 2500 sqft
Community Name
East Woodbridge
Title
Freehold
Land Size
29.8 x 66.9 FT
Parking Type
Attached Garage,Garage
| Building |
|---|
Bedrooms
Above Grade
3
Bathrooms
Total
3
Partial
1
Interior Features
Appliances Included
Central Vacuum
Basement Type
N/A (Unfinished)
Building Features
Foundation Type
Unknown
Style
Semi-detached
Square Footage
2000 - 2500 sqft
Heating & Cooling
Cooling
Central air conditioning
Heating Type
Forced air
Utilities
Utility Sewer
Sanitary sewer
Water
Municipal water
Exterior Features
Exterior Finish
Brick Facing, Stone
Maintenance or Condo Information
Maintenance Fees
$264 Monthly
Maintenance Fees Include
Parcel of Tied Land
Parking
Parking Type
Attached Garage,Garage
Total Parking Spaces
2
| Level | Rooms | Dimensions |
|---|---|---|
| Second level | Dining room | 3.1 m x 4.2 m |
| Kitchen | 2.3 m x 3.1 m | |
| Eating area | 2.6 m x 2.2 m | |
| Family room | 5.7 m x 3.7 m | |
| Third level | Primary Bedroom | 3.7 m x 3.6 m |
| Bedroom 2 | 2.8 m x 2.9 m | |
| Bedroom 3 | 2.7 m x 2.9 m | |
| Lower level | Utility room | 5.8 m x 3.6 m |
| Other | 2.4 m x 7.7 m | |
| Main level | Foyer | 2.6 m x 2.9 m |
| Living room | 3.7 m x 3.8 m |
| Features | |||||
|---|---|---|---|---|---|
| Attached Garage | Garage | Central Vacuum | |||
| Central air conditioning | |||||











































