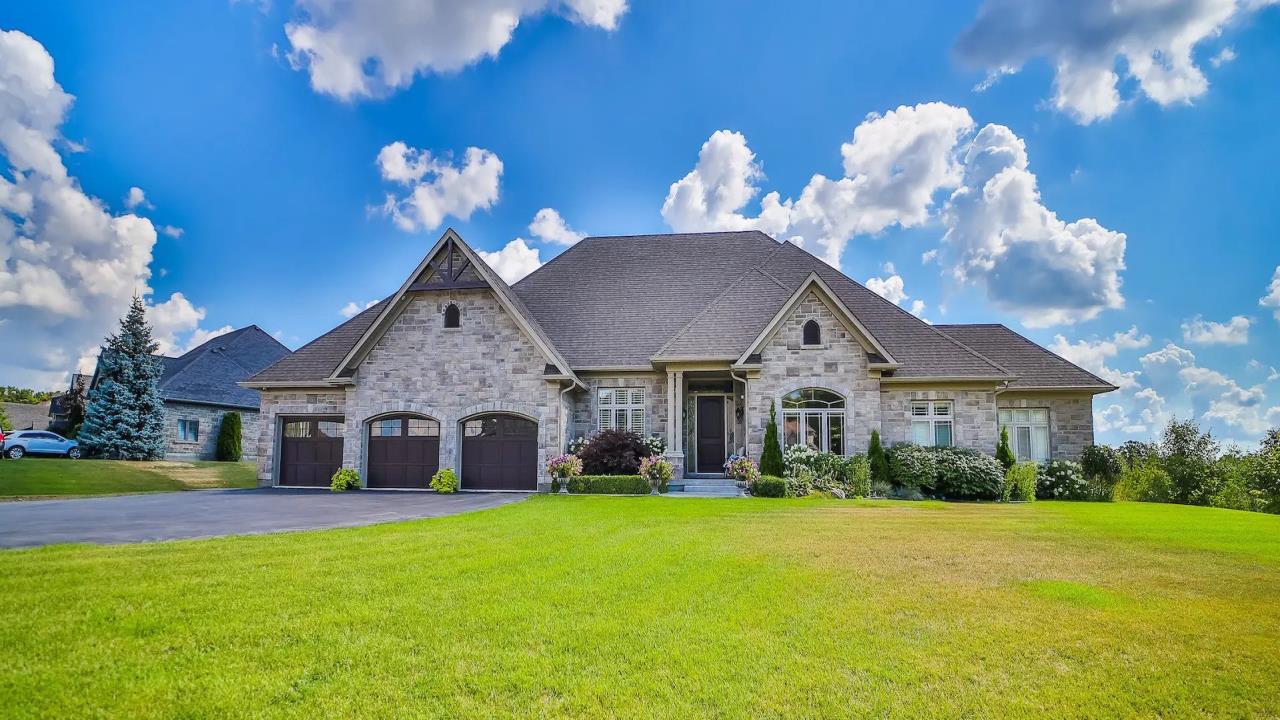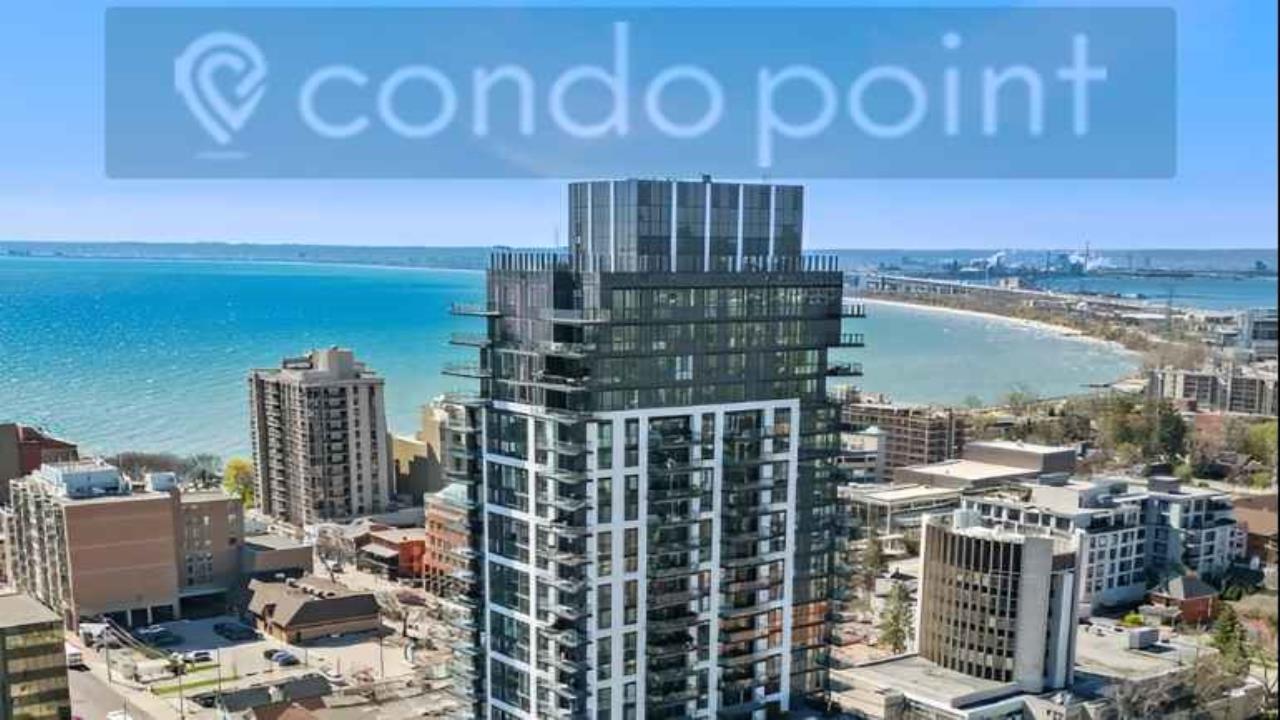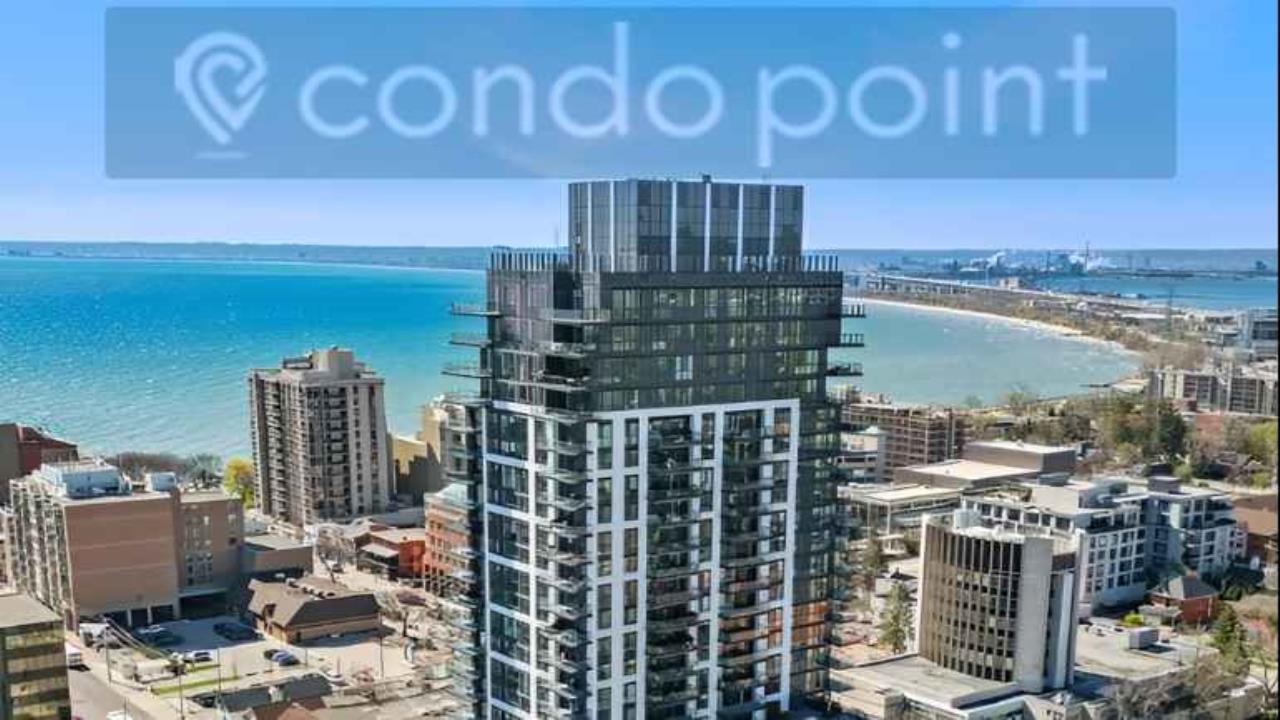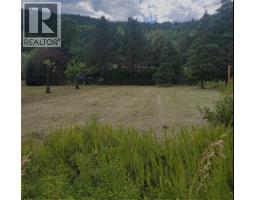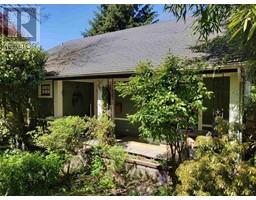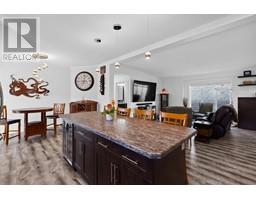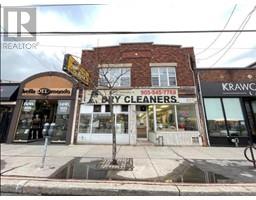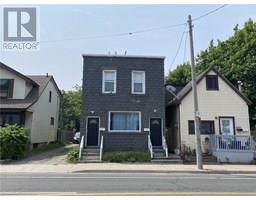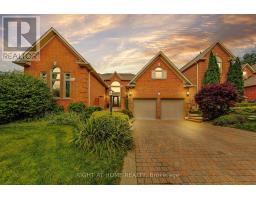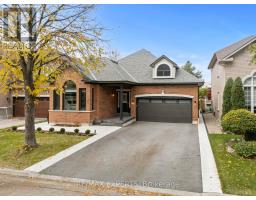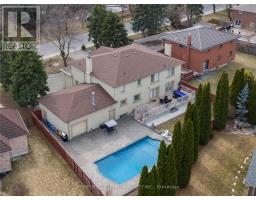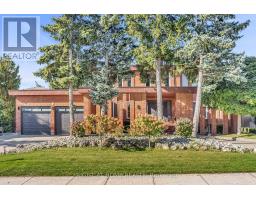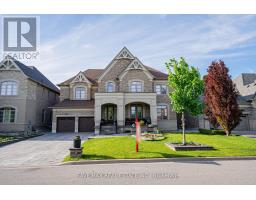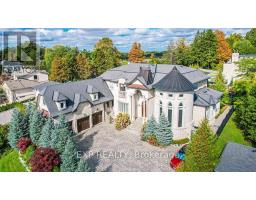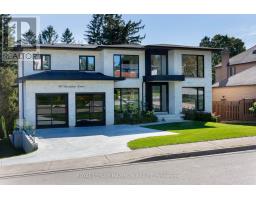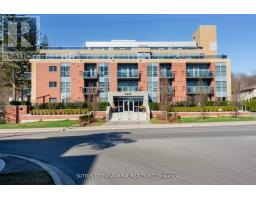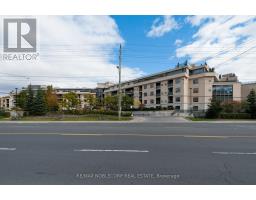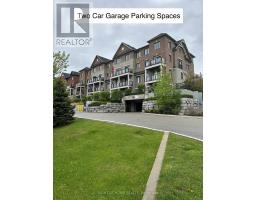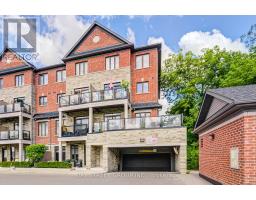101 WOODGREEN DRIVE, Vaughan (Islington Woods), Ontario, CA
Address: 101 WOODGREEN DRIVE, Vaughan (Islington Woods), Ontario

blog
Summary Report Property
- MKT IDN12076654
- Building TypeHouse
- Property TypeSingle Family
- StatusBuy
- Added8 weeks ago
- Bedrooms4
- Bathrooms4
- Area3500 sq. ft.
- DirectionNo Data
- Added On10 Oct 2025
Property Overview
Welcome To 101 Woodgreen Dr, An Incredible Opportunity To Own A Stunning Home In The Prestigious Islington Woods Neighborhood. This Sun-Filled, Over 3,500 Sq Ft Property Is Situated On A Fantastic Child-Safe Cul-De-Sac And Boasts A Triple Car Garage, Providing Ample Space For Your Vehicles And Storage Needs. Enjoy The Luxury Of A Newly Renovated Kitchen Equipped With Built-In Appliances, Perfect For The Modern Chef. The Professionally Landscaped Exterior Features All-New Interlocking Pavers And Low-Maintenance Artificial Turf, Creating An Inviting Outdoor Space. Located Within Walking Distance To Boyd Conservation Park And Just Minutes From Major Highways And The Airport, This Home Offers Both Convenience And Tranquility In A Prime Location. Dont Miss Out On This Unique Opportunity To Own A Gorgeous Home In An Unbeatable Setting! Brokerage Remarks (id:51532)
Tags
| Property Summary |
|---|
| Building |
|---|
| Level | Rooms | Dimensions |
|---|---|---|
| Second level | Primary Bedroom | 7.01 m x 5.64 m |
| Bedroom | 3.66 m x 3.66 m | |
| Bedroom 2 | 6.4 m x 3.66 m | |
| Third level | Bedroom 3 | 5.03 m x 4.19 m |
| Main level | Family room | 5.11 m x 3.66 m |
| Living room | 5.49 m x 4.19 m | |
| Dining room | 6.55 m x 3.66 m | |
| Kitchen | 5.26 m x 4.12 m | |
| Laundry room | 3.05 m x 2.74 m | |
| Office | 3.96 m x 3.35 m |
| Features | |||||
|---|---|---|---|---|---|
| Lighting | Paved yard | Garage | |||
| Barbeque | Hot Tub | Garage door opener remote(s) | |||
| Oven - Built-In | Central Vacuum | Range | |||
| Alarm System | Window Coverings | Refrigerator | |||
| Central air conditioning | Fireplace(s) | ||||









































