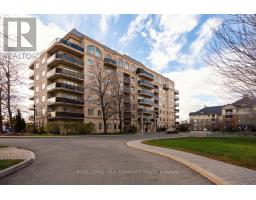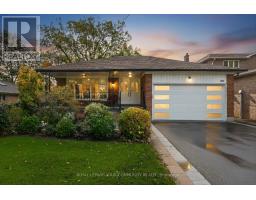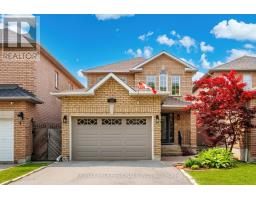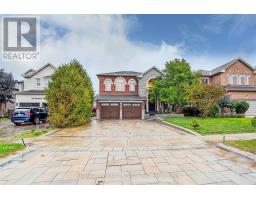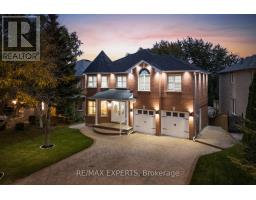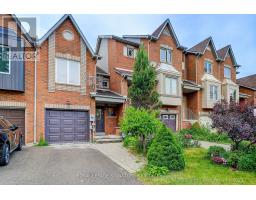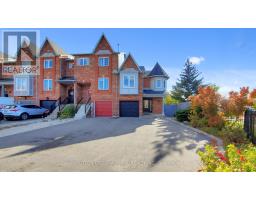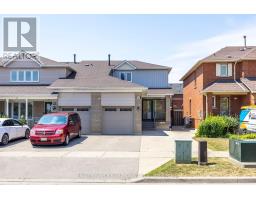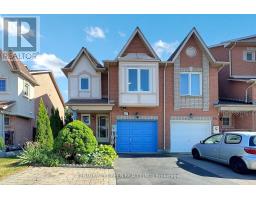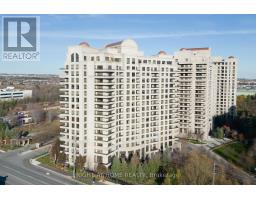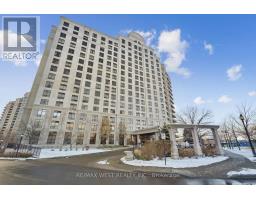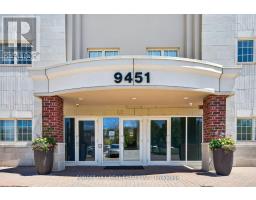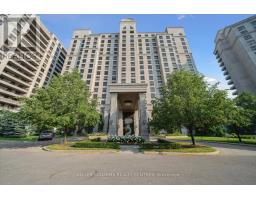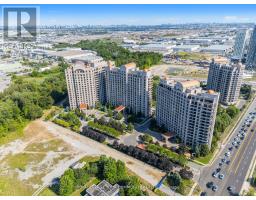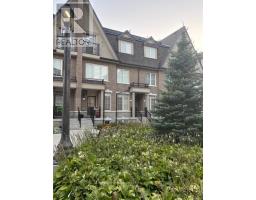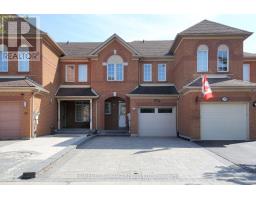218 - 2500 RUTHERFORD ROAD, Vaughan (Maple), Ontario, CA
Address: 218 - 2500 RUTHERFORD ROAD, Vaughan (Maple), Ontario
Summary Report Property
- MKT IDN12487454
- Building TypeApartment
- Property TypeSingle Family
- StatusBuy
- Added8 weeks ago
- Bedrooms2
- Bathrooms2
- Area900 sq. ft.
- DirectionNo Data
- Added On24 Nov 2025
Property Overview
Welcome to this wonderful Community at Villa Giardino, Palazzo Classico, perfect for anyone looking to embrace a slower paced and balanced lifestyle. This charming 2 bed condo feels like a bungalow, featuring a large 34 ft balcony for great outdoor space. At almost 1000 sf. You'll walk into generous sized rooms such as the large kitchen with extra built-in pantry, the living room with walk-out to one of the larger balconies this building offers, a walk-in laundry room and 2 full baths. Steps from the elevator, makes bringing groceries up a breeze. There is an in-house hair stylist 2 times a week by appointment only, an organized bus for your convenience that takes residents for groceries on Thursday's (alternating your favourites over the course of the month), and a bus that takes residents to church on Sunday. There are organized activities in the party room and comfortable common areas for gathering with the fellow residents. This is great for downsizers that have cherished their family home for years, but still want something spacious to live out the next chapter of their lives. There is ample parking outside for resident's use. Walk to amenities in the area or use the trail in the conservation area next to the building. What are you waiting for? Your time is here. (id:51532)
Tags
| Property Summary |
|---|
| Building |
|---|
| Land |
|---|
| Level | Rooms | Dimensions |
|---|---|---|
| Main level | Kitchen | 5.1 m x 4.27 m |
| Living room | 3.8 m x 3.89 m | |
| Primary Bedroom | 5 m x 3.34 m | |
| Bedroom 2 | 4.81 m x 2.85 m | |
| Laundry room | 1.48 m x 1.99 m |
| Features | |||||
|---|---|---|---|---|---|
| Balcony | Carpet Free | No Garage | |||
| Central air conditioning | Exercise Centre | Sauna | |||
| Visitor Parking | Storage - Locker | ||||














































