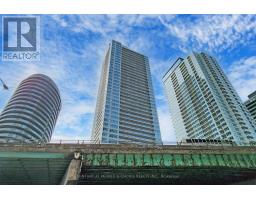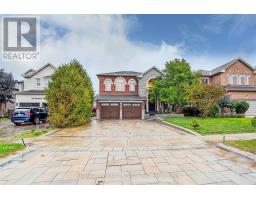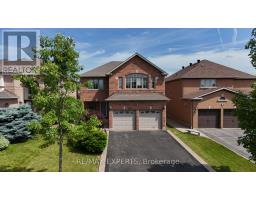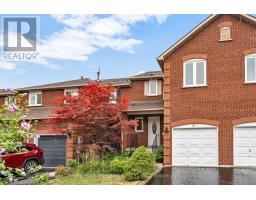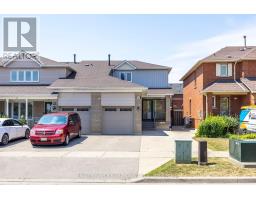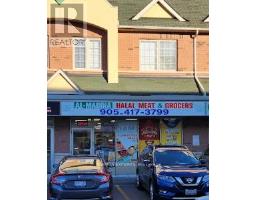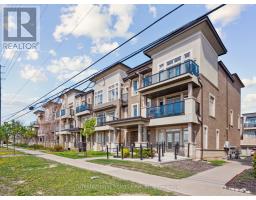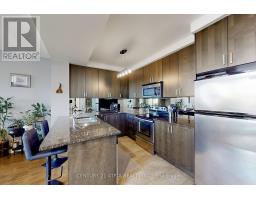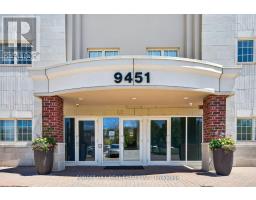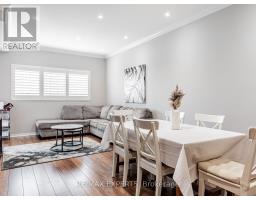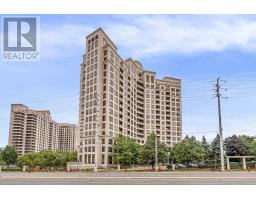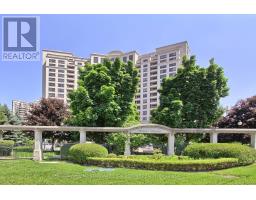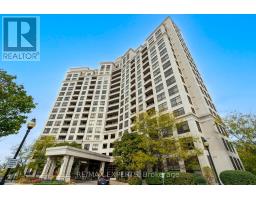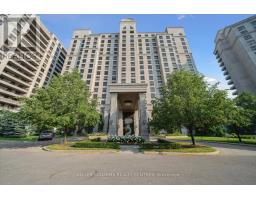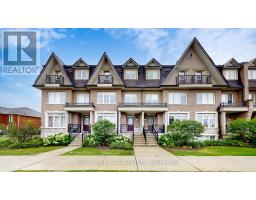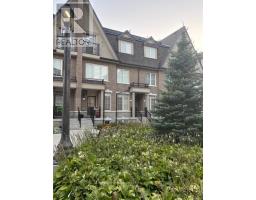401 CRANSTON PARK AVENUE, Vaughan (Maple), Ontario, CA
Address: 401 CRANSTON PARK AVENUE, Vaughan (Maple), Ontario
Summary Report Property
- MKT IDN12344339
- Building TypeHouse
- Property TypeSingle Family
- StatusBuy
- Added6 days ago
- Bedrooms4
- Bathrooms3
- Area1100 sq. ft.
- DirectionNo Data
- Added On26 Oct 2025
Property Overview
Motivated Seller !! Welcome to this exquisite 3-bedroom detached home .This Well-maintained home features a welcoming open concept main Floor with luxurious living space, this home boasts 9-ft ceilings with hardwood flooring on the main floor and hallway, oak staircase. Modern kitchen featuring new cabinets and countertops, breakfast area, and a walkout to the yard perfect for entertaining. Fenced Backyard offers a perfect outdoor and new Entrance door. A cozy Fireplace in the Living room. Upstairs, you'll find spacious bedrooms filled with natural light. Access from the garage to the mud room/laundry and an unbeatable location close to schools, parks, recreation centers, fitness centres, Cortellucci Hospital, Highway 400, public transit, Go Station,Top attractions like Canada Wonderland,shopping, grocery stores, and dining.Finished Basement With Open Concept Living room, recreation Area, Windows, 3-pc Bth, Cold Room And Separate Laundry. Inviting Foyer With New Fiber glass Door.Don't miss this spectacular home schedule your showing today! (id:51532)
Tags
| Property Summary |
|---|
| Building |
|---|
| Land |
|---|
| Level | Rooms | Dimensions |
|---|---|---|
| Second level | Primary Bedroom | 3.91 m x 3.5 m |
| Bedroom 2 | 3.22 m x 3.14 m | |
| Bedroom 3 | 3.49 m x 2.81 m | |
| Basement | Kitchen | 3.05 m x 3.05 m |
| Bedroom | 3.66 m x 3.05 m | |
| Laundry room | Measurements not available | |
| Living room | 4.11 m x 3.05 m | |
| Main level | Living room | 6.87 m x 3.37 m |
| Dining room | 6.87 m x 3.37 m | |
| Kitchen | 3.05 m x 2.37 m | |
| Eating area | 3.21 m x 2.44 m | |
| Laundry room | 4.6 m x 1.53 m |
| Features | |||||
|---|---|---|---|---|---|
| Paved yard | Sump Pump | Attached Garage | |||
| Garage | Barbeque | Central Vacuum | |||
| Apartment in basement | Separate entrance | Central air conditioning | |||
| Ventilation system | Fireplace(s) | ||||




















































