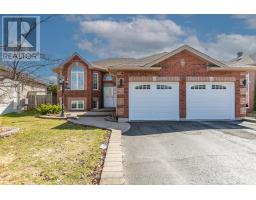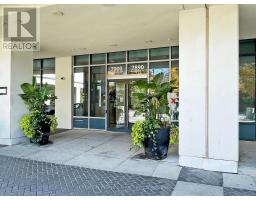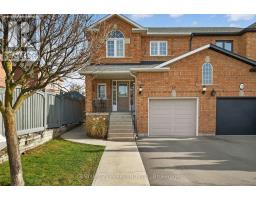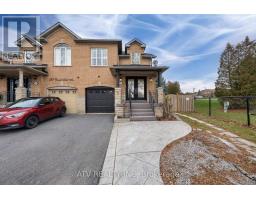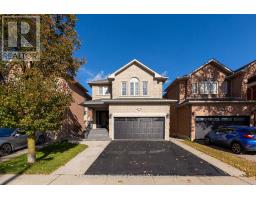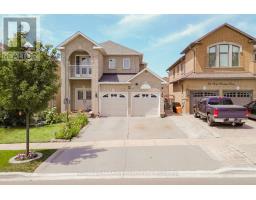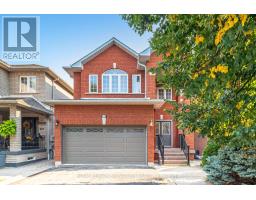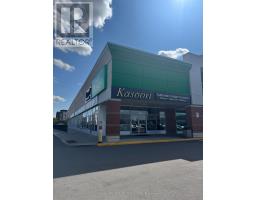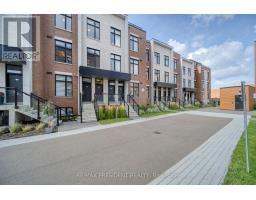191 NAPA VALLEY AVENUE, Vaughan (Sonoma Heights), Ontario, CA
Address: 191 NAPA VALLEY AVENUE, Vaughan (Sonoma Heights), Ontario
5 Beds4 Baths2000 sqftStatus: Buy Views : 85
Price
$1,399,888
Summary Report Property
- MKT IDN12438793
- Building TypeHouse
- Property TypeSingle Family
- StatusBuy
- Added14 weeks ago
- Bedrooms5
- Bathrooms4
- Area2000 sq. ft.
- DirectionNo Data
- Added On03 Oct 2025
Property Overview
Don't Miss the opportunity of having a Beautiful 4 Bedroom Home In The Highly Desirable Community Of Sonoma Heights. Amazing Renovations with Modern Touch. Functional Open Concept Layout With Gleaming Hardwood Floor Through Out, Modern Kitchen With S/S Appliances, Lot Of Pot Lights, Main Floor Laundry, Direct Access To Garage, Pro Finished Bsmt W/Large Rec Room, Home Office, Pot Lights, 1 Bedroom, Powder Room, Cold Room, Tons Of Storage, Bsmt Kitchen Rough In & Office Area, Plus Many More Upgrades. Located Close To Schools, Parks, Shopping & Transit. Shows A++ (id:51532)
Tags
| Property Summary |
|---|
Property Type
Single Family
Building Type
House
Storeys
2
Square Footage
2000 - 2500 sqft
Community Name
Sonoma Heights
Title
Freehold
Land Size
43 x 88 FT
Parking Type
Attached Garage,Garage
| Building |
|---|
Bedrooms
Above Grade
4
Below Grade
1
Bathrooms
Total
5
Partial
1
Interior Features
Basement Type
N/A (Finished)
Building Features
Foundation Type
Block
Style
Detached
Square Footage
2000 - 2500 sqft
Heating & Cooling
Cooling
Central air conditioning
Heating Type
Forced air
Utilities
Utility Sewer
Sanitary sewer
Water
Municipal water
Exterior Features
Exterior Finish
Brick
Parking
Parking Type
Attached Garage,Garage
Total Parking Spaces
4
| Land |
|---|
Other Property Information
Zoning Description
Residential
| Level | Rooms | Dimensions |
|---|---|---|
| Second level | Primary Bedroom | 5.15 m x 4.27 m |
| Bedroom 2 | 3.65 m x 3.18 m | |
| Bedroom 3 | 3.68 m x 3.1 m | |
| Bedroom 4 | 4.88 m x 3.82 m | |
| Basement | Family room | 6.17 m x 3.25 m |
| Bedroom | 3.2 m x 2.86 m | |
| Office | 2.8 m x 2.2 m | |
| Main level | Living room | 3.75 m x 3.33 m |
| Dining room | 3.33 m x 2.95 m | |
| Family room | 5.3 m x 3.35 m | |
| Kitchen | 4.47 m x 3.1 m | |
| Eating area | 5.23 m x 4.47 m | |
| Mud room | Measurements not available |
| Features | |||||
|---|---|---|---|---|---|
| Attached Garage | Garage | Central air conditioning | |||



