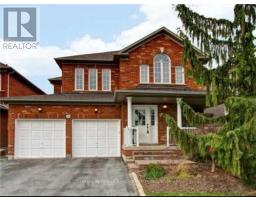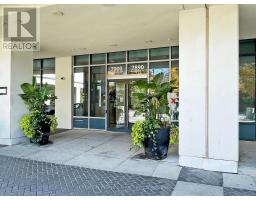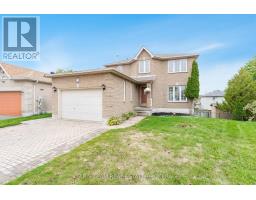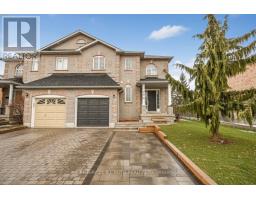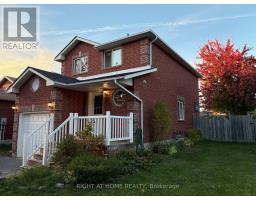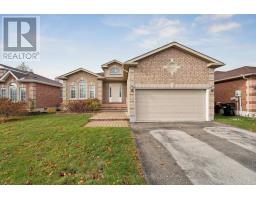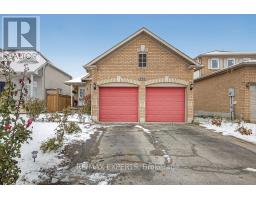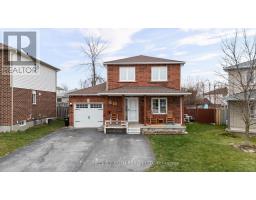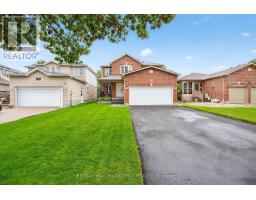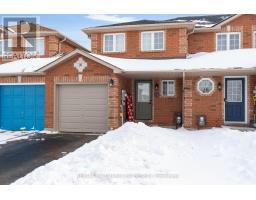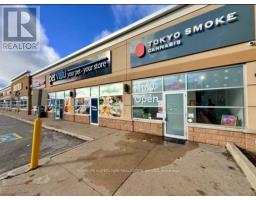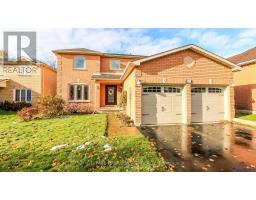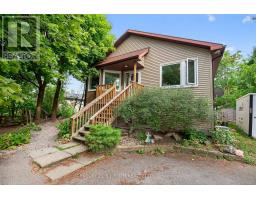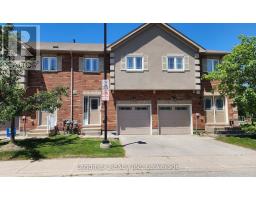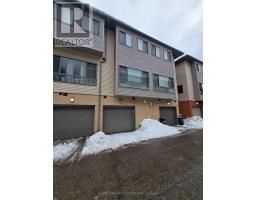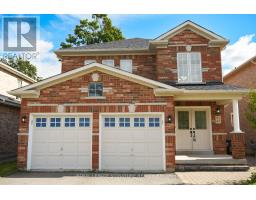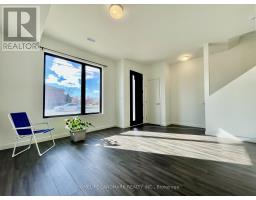55 MARSELLUS DRIVE, Barrie (Holly), Ontario, CA
Address: 55 MARSELLUS DRIVE, Barrie (Holly), Ontario
4 Beds3 Baths1100 sqftStatus: Buy Views : 99
Price
$799,999
Summary Report Property
- MKT IDS12498080
- Building TypeHouse
- Property TypeSingle Family
- StatusBuy
- Added15 weeks ago
- Bedrooms4
- Bathrooms3
- Area1100 sq. ft.
- DirectionNo Data
- Added On01 Nov 2025
Property Overview
Welcome to 55 Marsellus Drive, located in the heart of Barrie's family-friendly Holly neighborhood, where lifestyle truly meets location! This well-maintained 3+1 bedroom, 3 bathroom raised bungalow offers comfort, versatility, and convenience. Key Highlights: Prime location-walking distance to Peggy Hill Recreation Centre and two excellent schools Close to two plazas and just minutes to Highway 400Beautiful backyard retreat featuring a wooden deck, hot tub, and gazebo Spacious layout with three living rooms and three full bathrooms Finished basement with a separate garage entrance (previously rented)Oversized garage, larger than most in the neighborhood (id:51532)
Tags
| Property Summary |
|---|
Property Type
Single Family
Building Type
House
Storeys
1
Square Footage
1100 - 1500 sqft
Community Name
Holly
Title
Freehold
Land Size
47.1 x 113.5 FT|under 1/2 acre
Parking Type
Attached Garage,No Garage
| Building |
|---|
Bedrooms
Above Grade
3
Below Grade
1
Bathrooms
Total
4
Interior Features
Appliances Included
Dishwasher, Dryer, Microwave, Stove, Washer, Window Coverings, Refrigerator
Basement Type
Full (Finished)
Building Features
Foundation Type
Unknown
Style
Detached
Architecture Style
Bungalow
Square Footage
1100 - 1500 sqft
Building Amenities
Fireplace(s)
Heating & Cooling
Cooling
Central air conditioning
Heating Type
Forced air
Utilities
Utility Sewer
Sanitary sewer
Water
Municipal water
Exterior Features
Exterior Finish
Brick
Parking
Parking Type
Attached Garage,No Garage
Total Parking Spaces
6
| Land |
|---|
Other Property Information
Zoning Description
R2
| Level | Rooms | Dimensions |
|---|---|---|
| Lower level | Kitchen | 5.38 m x 3 m |
| Office | 4.22 m x 3.53 m | |
| Bedroom | 2.92 m x 2.87 m | |
| Recreational, Games room | 6.3 m x 3.53 m | |
| Family room | 4.95 m x 3.53 m | |
| Main level | Kitchen | 2.44 m x 3 m |
| Eating area | 2.95 m x 3 m | |
| Dining room | 3.45 m x 3.2 m | |
| Living room | 3.45 m x 4.27 m | |
| Primary Bedroom | 4.27 m x 3.66 m | |
| Bedroom | 3.17 m x 3.1 m | |
| Bedroom | 2.87 m x 3.86 m |
| Features | |||||
|---|---|---|---|---|---|
| Attached Garage | No Garage | Dishwasher | |||
| Dryer | Microwave | Stove | |||
| Washer | Window Coverings | Refrigerator | |||
| Central air conditioning | Fireplace(s) | ||||




















































