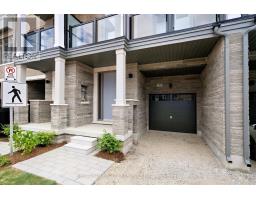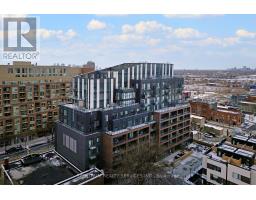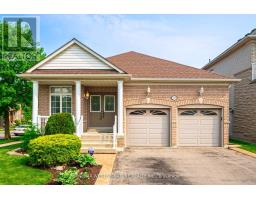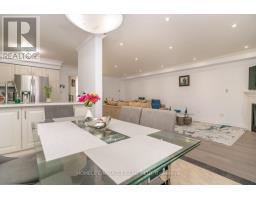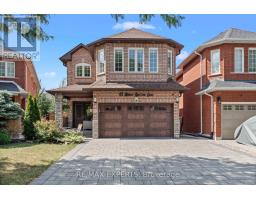66 DECOROSO DRIVE, Vaughan (Sonoma Heights), Ontario, CA
Address: 66 DECOROSO DRIVE, Vaughan (Sonoma Heights), Ontario
3 Beds4 Baths1500 sqftStatus: Buy Views : 171
Price
$1,088,800
Summary Report Property
- MKT IDN12396677
- Building TypeRow / Townhouse
- Property TypeSingle Family
- StatusBuy
- Added4 days ago
- Bedrooms3
- Bathrooms4
- Area1500 sq. ft.
- DirectionNo Data
- Added On19 Sep 2025
Property Overview
Beautifully Laid out Freehold Townhome in Sonoma Heights!Whether you're upsizing, downsizing, or starting fresh, this stylish townhome fits your lifestyle. Featuring a bright open-concept main floor with crown moulding, upgraded trim, and a renovated kitchen with direct access to a private yard and double detached garage via a custom mudroom.Upstairs offers 3 spacious bedrooms, including a primary suite with walk-in closet and new 3-pc ensuite. Durable laminate and ceramic flooring throughout. The finished basement adds versatility with a large rec room, second kitchen with laundry, soundproofing, 2-pc bath, and plenty of storage ideal for multigenerational living or a home office. (id:51532)
Tags
| Property Summary |
|---|
Property Type
Single Family
Building Type
Row / Townhouse
Storeys
2
Square Footage
1500 - 2000 sqft
Community Name
Sonoma Heights
Title
Freehold
Land Size
20 x 112.3 FT
Parking Type
Detached Garage,Garage
| Building |
|---|
Bedrooms
Above Grade
3
Bathrooms
Total
3
Partial
2
Interior Features
Appliances Included
Water meter, Alarm System, Central Vacuum, Dishwasher, Dryer, Freezer, Garage door opener, Hood Fan, Stove, Washer, Water Treatment, Window Coverings, Refrigerator
Flooring
Laminate, Ceramic, Hardwood
Basement Type
Full (Finished)
Building Features
Features
Lane, Carpet Free
Foundation Type
Poured Concrete
Style
Attached
Square Footage
1500 - 2000 sqft
Rental Equipment
Water Heater
Building Amenities
Fireplace(s)
Heating & Cooling
Cooling
Central air conditioning
Heating Type
Forced air
Utilities
Utility Sewer
Sanitary sewer
Water
Municipal water
Exterior Features
Exterior Finish
Brick
Parking
Parking Type
Detached Garage,Garage
Total Parking Spaces
2
| Land |
|---|
Other Property Information
Zoning Description
Residential
| Level | Rooms | Dimensions |
|---|---|---|
| Second level | Primary Bedroom | 4.96 m x 3.46 m |
| Bedroom 2 | 3.59 m x 2.94 m | |
| Bedroom 3 | 2.92 m x 2.71 m | |
| Basement | Recreational, Games room | 7.57 m x 3.19 m |
| Kitchen | 2.88 m x 3.68 m | |
| Bathroom | Measurements not available | |
| Utility room | Measurements not available | |
| Main level | Great room | 5 m x 3.44 m |
| Kitchen | 2.7 m x 2.39 m | |
| Dining room | 5.77 m x 3.12 m | |
| Family room | Measurements not available | |
| Ground level | Foyer | 1.52 m x 1.47 m |
| Mud room | 2.27 m x 2.19 m |
| Features | |||||
|---|---|---|---|---|---|
| Lane | Carpet Free | Detached Garage | |||
| Garage | Water meter | Alarm System | |||
| Central Vacuum | Dishwasher | Dryer | |||
| Freezer | Garage door opener | Hood Fan | |||
| Stove | Washer | Water Treatment | |||
| Window Coverings | Refrigerator | Central air conditioning | |||
| Fireplace(s) | |||||












































