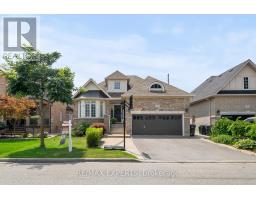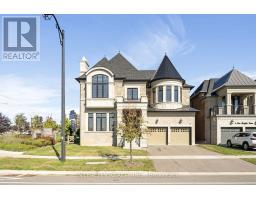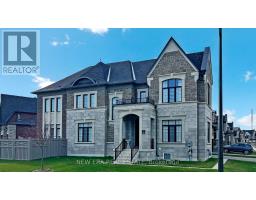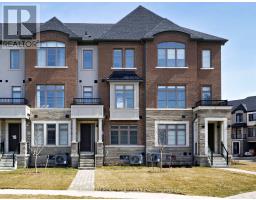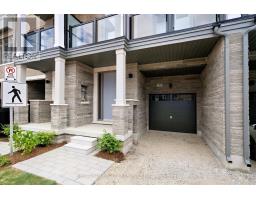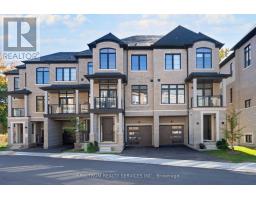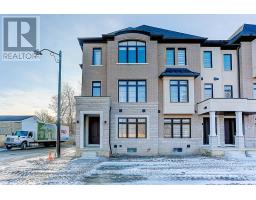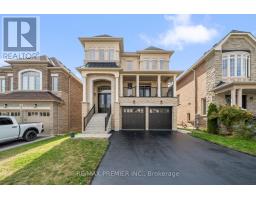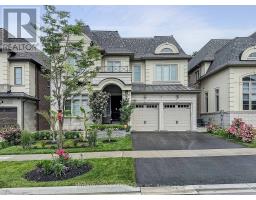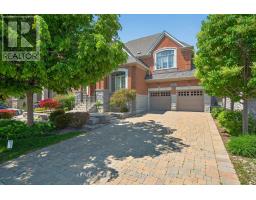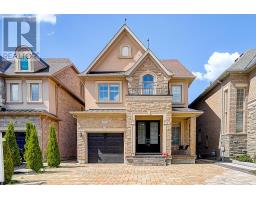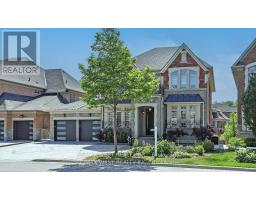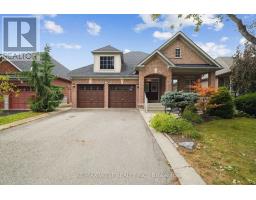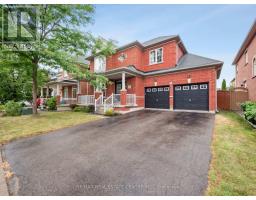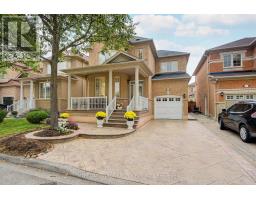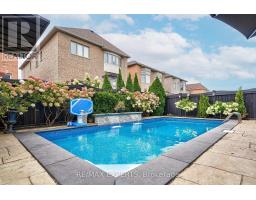16 MILLWOOD PARKWAY, Vaughan (Vellore Village), Ontario, CA
Address: 16 MILLWOOD PARKWAY, Vaughan (Vellore Village), Ontario
Summary Report Property
- MKT IDN12094177
- Building TypeHouse
- Property TypeSingle Family
- StatusBuy
- Added8 weeks ago
- Bedrooms4
- Bathrooms4
- Area2500 sq. ft.
- DirectionNo Data
- Added On25 Aug 2025
Property Overview
Nestled in one of Vaughans most prestigious and sought-after neighbourhoods, this rare 2-acre estate-sized lot presents a remarkable opportunity to build your dream home in a truly exclusive setting. Surrounded by custom-built luxury estates, the property offers unmatched privacy, mature trees, and a serene atmosphere all while being minutes from city conveniences. Whether you're a developer, investor, or end-user with a vision, this lot offers endless potential for a luxury residence on expansive grounds. Enjoy proximity to top-rated schools, premier golf courses, lush conservation areas, and upscale amenities. With easy access to major highways and the Vaughan Metropolitan Centre, this location effortlessly combines tranquility and connectivity. Don't miss this chance to secure a prime piece of real estate in one of Vaughans most coveted communities. (id:51532)
Tags
| Property Summary |
|---|
| Building |
|---|
| Level | Rooms | Dimensions |
|---|---|---|
| Basement | Laundry room | 4.31 m x 1.56 m |
| Kitchen | 2.51 m x 4.44 m | |
| Utility room | 3.72 m x 2.71 m | |
| Recreational, Games room | 9.84 m x 6.87 m | |
| Bedroom 3 | 4.52 m x 4.31 m | |
| Bedroom 4 | 4.08 m x 4.52 m | |
| Main level | Living room | 9.22 m x 4.94 m |
| Dining room | 9.22 m x 4.94 m | |
| Family room | 10.49 m x 4.3 m | |
| Other | 3.08 m x 4.3 m | |
| Primary Bedroom | 4.34 m x 5.38 m | |
| Bedroom 2 | 5.26 m x 3.55 m | |
| Mud room | 4.29 m x 1.88 m |
| Features | |||||
|---|---|---|---|---|---|
| Irregular lot size | Attached Garage | Garage | |||
| Water Heater | Walk out | Central air conditioning | |||













































