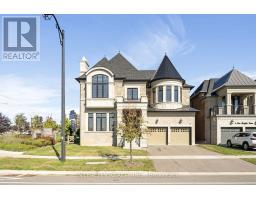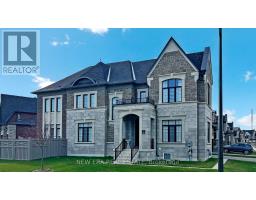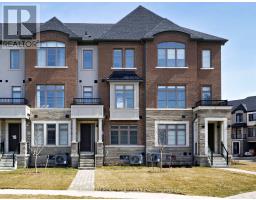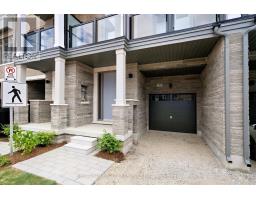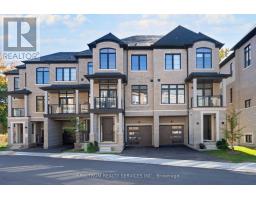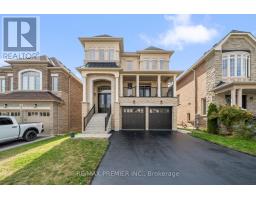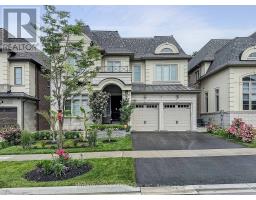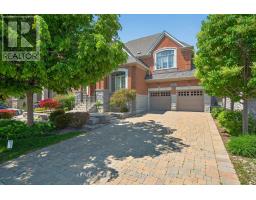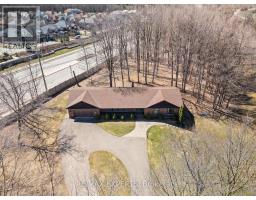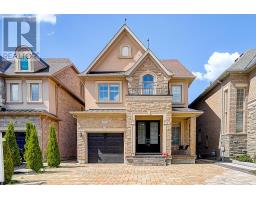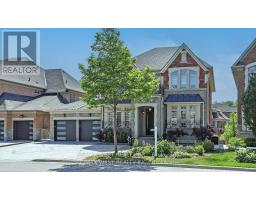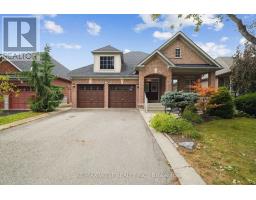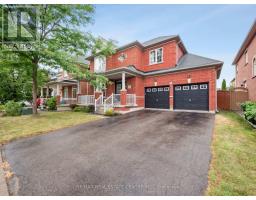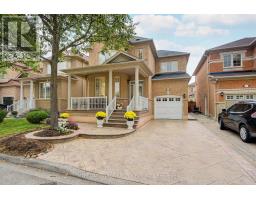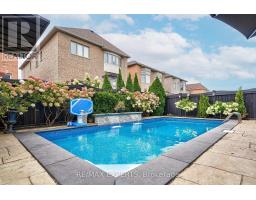6 DE LA ROCHE DRIVE, Vaughan (Vellore Village), Ontario, CA
Address: 6 DE LA ROCHE DRIVE, Vaughan (Vellore Village), Ontario
Summary Report Property
- MKT IDN12442901
- Building TypeRow / Townhouse
- Property TypeSingle Family
- StatusBuy
- Added2 weeks ago
- Bedrooms3
- Bathrooms4
- Area1500 sq. ft.
- DirectionNo Data
- Added On04 Oct 2025
Property Overview
Archetto town by Marlin Spring, END UNIT, Brand-New Luxury Townhome in Prime Woodbridge Location , at Pine Valley and Major Mackenzie, this brand-new end unit townhome offers the perfect blend of modern sophistication and natural tranquility. Over $50k premium upgrades from the builder, Over $20k S.S, Kitchen and Laundry appliances , this move-in-ready modern home is a rare opportunity to enjoy upscale living in a prime location. Step into a lovely oasis with soaring 10-foot ceilings on the main floor, smooth ceilings throughout, and elegant engineered light maple hardwood flooring. The fully upgraded kitchen is a wonderful showpiece, height cabinetry Sleek chimney hood fan and backsplash extending to the ceiling. Integrated fridge gables, a water line for the fridge, gas stove, Picture window in the kitchen and break first area overlooking the park look forest, the third floor boasts three bedrooms, The primary bedroom features a walk-in closet, and a spa-like ensuite with frameless glass shower. Ground floor has an enclosure office as a potential home office. (id:51532)
Tags
| Property Summary |
|---|
| Building |
|---|
| Level | Rooms | Dimensions |
|---|---|---|
| Second level | Living room | 10 m x 20 m |
| Dining room | 10 m x 20 m | |
| Kitchen | 10 m x 20 m | |
| Third level | Primary Bedroom | 12 m x 10 m |
| Bedroom 2 | 10 m x 9 m | |
| Bedroom 3 | 10 m x 10 m | |
| Lower level | Laundry room | 4 m x 4 m |
| Ground level | Foyer | 3 m x 4 m |
| Features | |||||
|---|---|---|---|---|---|
| Attached Garage | Garage | Window Coverings | |||
| Central air conditioning | Ventilation system | ||||







































