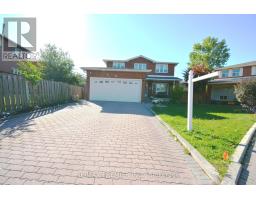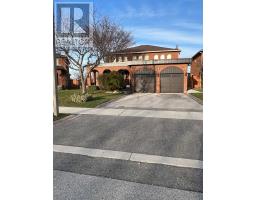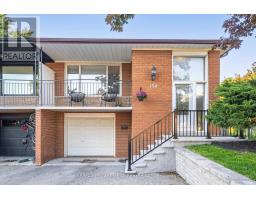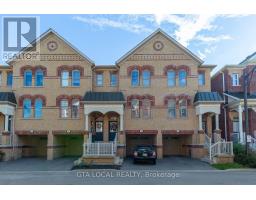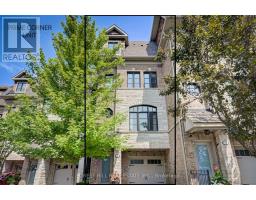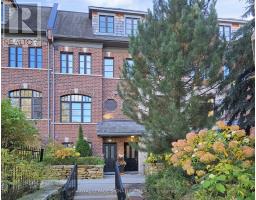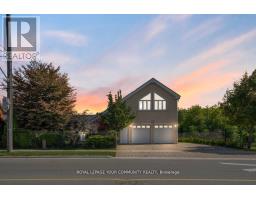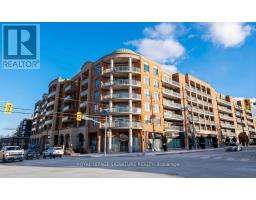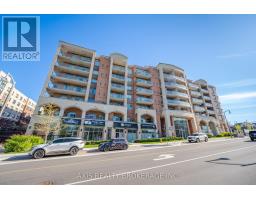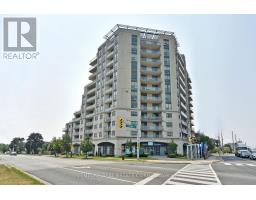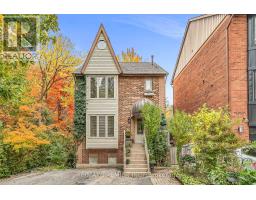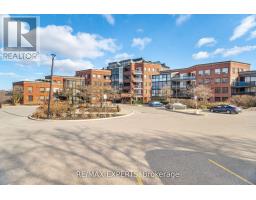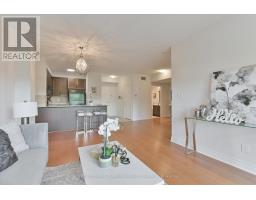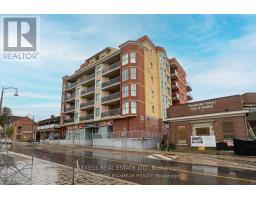15 POWSELAND CRESCENT W, Vaughan (West Woodbridge), Ontario, CA
Address: 15 POWSELAND CRESCENT W, Vaughan (West Woodbridge), Ontario
Summary Report Property
- MKT IDN12383861
- Building TypeRow / Townhouse
- Property TypeSingle Family
- StatusBuy
- Added15 weeks ago
- Bedrooms3
- Bathrooms3
- Area2000 sq. ft.
- DirectionNo Data
- Added On24 Sep 2025
Property Overview
Own this this stunning, upgraded townhouse in the heart of West Woodbridge! This home offers a perfect blend of style, comfort, and functionality. Open Concept Living with elegant upgraded finishes throughout. Top Floor Primary Retreat with oversized walk-in closet, additional closet, spa-like ensuite with double vanity, large glass shower, jetted tub, and a private south-facing balcony Well-Sized 2nd & 3rd Bedrooms conveniently located on the same floor as laundry. Gourmet Kitchen featuring granite counters, backsplash, gas stove, built-in cabinetry, and wine fridge. walk-out to a private, grassed backyard. This home is perfect for those seeking luxury living with thoughtful design and convenience in one of Woodbridge most desirable neighborhoods. (id:51532)
Tags
| Property Summary |
|---|
| Building |
|---|
| Level | Rooms | Dimensions |
|---|---|---|
| Second level | Bedroom 2 | 4.59 m x 3.99 m |
| Bedroom 3 | 3.06 m x 3.06 m | |
| Laundry room | 2.2 m x 1.99 m | |
| Third level | Bedroom | 8.29 m x 4.7 m |
| Main level | Dining room | 4.59 m x 2.99 m |
| Living room | 4.09 m x 4.59 m | |
| Kitchen | 3.99 m x 4.09 m |
| Features | |||||
|---|---|---|---|---|---|
| Balcony | In suite Laundry | Garage | |||
| Central Vacuum | Dishwasher | Dryer | |||
| Hood Fan | Microwave | Stove | |||
| Washer | Window Coverings | Wine Fridge | |||
| Refrigerator | Walk out | Central air conditioning | |||
| Fireplace(s) | |||||





















