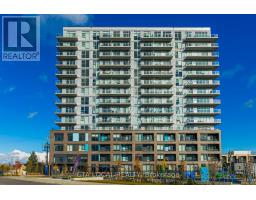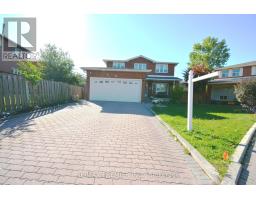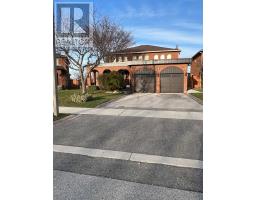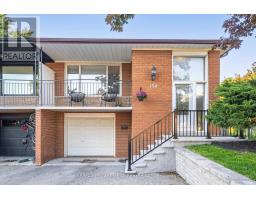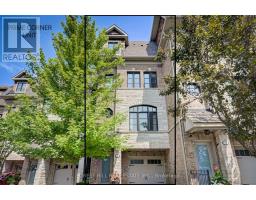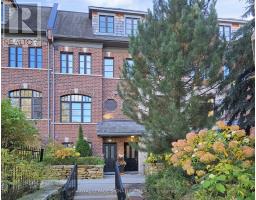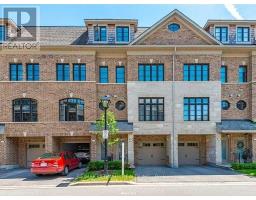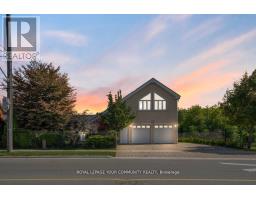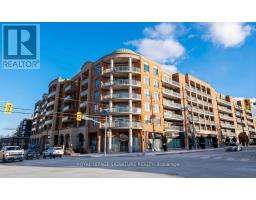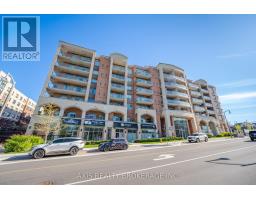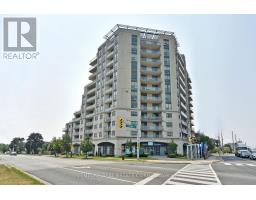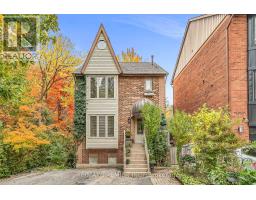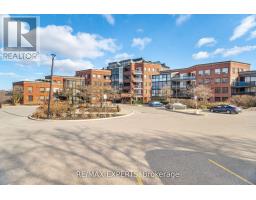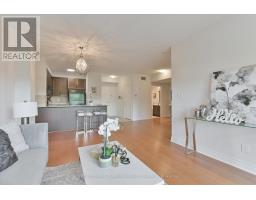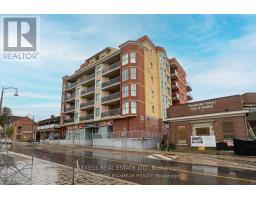31 - 10 PORTER AVENUE W, Vaughan (West Woodbridge), Ontario, CA
Address: 31 - 10 PORTER AVENUE W, Vaughan (West Woodbridge), Ontario
Summary Report Property
- MKT IDN12459457
- Building TypeRow / Townhouse
- Property TypeSingle Family
- StatusBuy
- Added12 weeks ago
- Bedrooms3
- Bathrooms4
- Area1100 sq. ft.
- DirectionNo Data
- Added On14 Oct 2025
Property Overview
This beautifully designed 3-bedroom, 4-bathroom townhome offers the perfect blend of comfort, function, and style in an unbeatable location. The spacious primary suite features a walk-in closet and a private 3-piece ensuite, creating a relaxing retreat at the end of the day. The bright eat-in kitchen is a true highlight, with a walkout to a balcony, perfect for morning coffee or evening unwinding. The open-concept living and dining area provides a warm, inviting space for gatherings and entertaining. On the ground floor, youll find a cozy family room with a powder room, direct access to the garage, and a walkout to the yard.And dont miss the hidden gem, an unfinished basement accessible from the garage, offering endless possibilities for a home office, gym, or man cave.The neighbourhood is a true extension of this homes appeal: just steps to a library, school, and community centre, and surrounded by beautiful parks. Plus, youre only a few minutes drive from the renowned McMichael Canadian Art Gallery, major highways, shopping, dining, and entertainment. (id:51532)
Tags
| Property Summary |
|---|
| Building |
|---|
| Level | Rooms | Dimensions |
|---|---|---|
| Second level | Dining room | 7.67 m x 3.04 m |
| Living room | 7.67 m x 3.04 m | |
| Third level | Primary Bedroom | 3.81 m x 3.12 m |
| Bedroom 2 | 3.15 m x 2.59 m | |
| Bedroom 3 | 4.75 m x 2.9 m | |
| Ground level | Family room | 4.62 m x 3.96 m |
| Features | |||||
|---|---|---|---|---|---|
| Carpet Free | Garage | Garage door opener remote(s) | |||
| Central Vacuum | Water Heater | Dishwasher | |||
| Hood Fan | Stove | Washer | |||
| Refrigerator | Walk out | Central air conditioning | |||









































