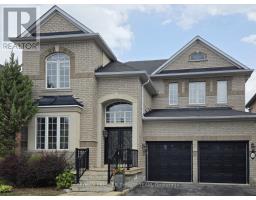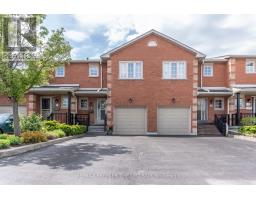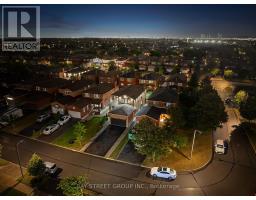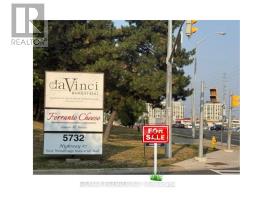321 - 121 WOODBRIDGE AVENUE, Vaughan (West Woodbridge), Ontario, CA
Address: 321 - 121 WOODBRIDGE AVENUE, Vaughan (West Woodbridge), Ontario
Summary Report Property
- MKT IDN12357366
- Building TypeApartment
- Property TypeSingle Family
- StatusBuy
- Added1 weeks ago
- Bedrooms2
- Bathrooms2
- Area1400 sq. ft.
- DirectionNo Data
- Added On21 Aug 2025
Property Overview
Experience refined living at the Terraces of Woodbridge with this elegant penthouse in the prestigious Market Lane community. This beautifully appointed 2+1 bedroom, residence-with no units above-offers an exceptional blend of modern design and serene natural surroundings. Inside, 9-foot ceilings create a sense of openness and elegance, while the spacious open-concept layout is ideal for both relaxing and entertaining. Sunlight pours in through large windows, brightening every corner of the home. Step out through either of the two walkouts to your expansive private balcony overlooking the Terraces-a perfect space to enjoy your morning coffee or unwind in the evening. Set in the heart of vibrant Market Lane, you'll find yourself just steps from boutique shopping, fine dining, cozy cafés, and everyday essentials. With convenient access to major highways and public transit, getting around is seamless. This isn't just a place to live-it's a lifestyle of comfort, convenience, and community. (id:51532)
Tags
| Property Summary |
|---|
| Building |
|---|
| Level | Rooms | Dimensions |
|---|---|---|
| Main level | Living room | 4.27 m x 4.08 m |
| Dining room | 4.27 m x 4.08 m | |
| Kitchen | 4.57 m x 2.44 m | |
| Den | 4.24 m x 3.23 m | |
| Primary Bedroom | 4.57 m x 3.22 m | |
| Bedroom 2 | 4.57 m x 3.54 m |
| Features | |||||
|---|---|---|---|---|---|
| Balcony | Underground | Garage | |||
| Dishwasher | Dryer | Stove | |||
| Washer | Refrigerator | Central air conditioning | |||
| Exercise Centre | Party Room | Storage - Locker | |||














































