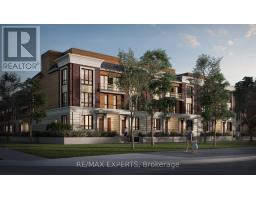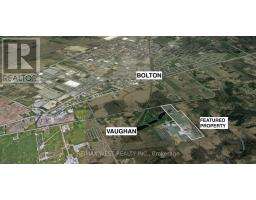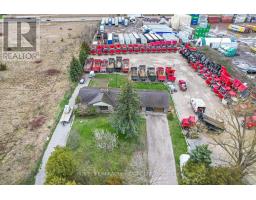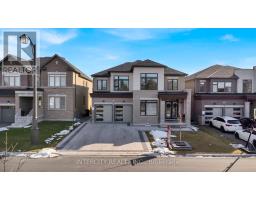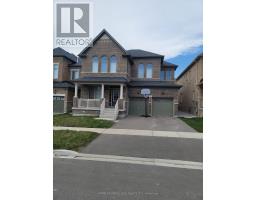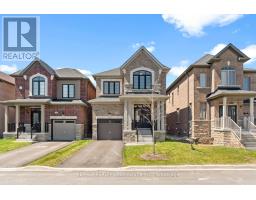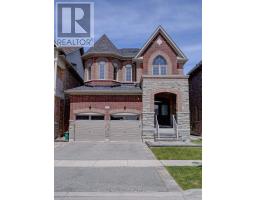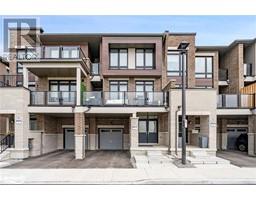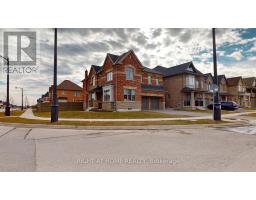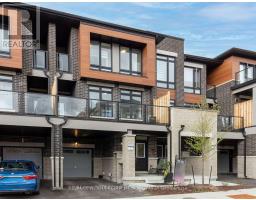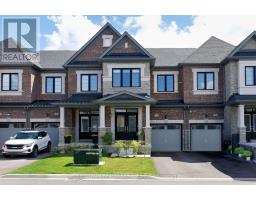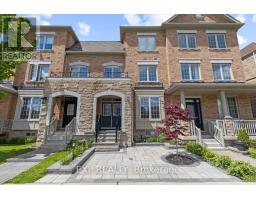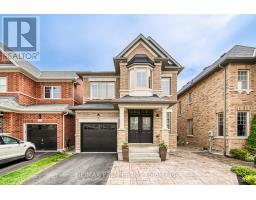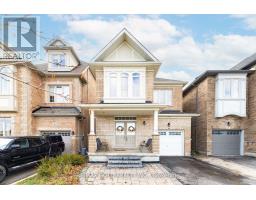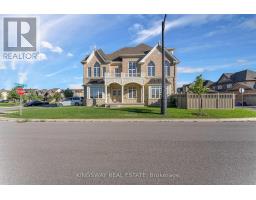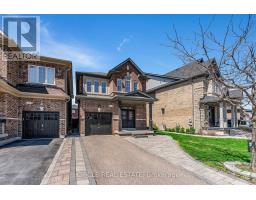#2806 -2908 HIGHWAY 7 RD, Vaughan, Ontario, CA
Address: #2806 -2908 HIGHWAY 7 RD, Vaughan, Ontario
Summary Report Property
- MKT IDN8306134
- Building TypeApartment
- Property TypeSingle Family
- StatusBuy
- Added2 weeks ago
- Bedrooms2
- Bathrooms2
- Area0 sq. ft.
- DirectionNo Data
- Added On04 May 2024
Property Overview
*Exquisite Contemporary Condo In The Heart of Vaughan's Vibrant Downtown Core *Welcome to Nord East With its Stunning Architecture & Landscaped Greenspace *A Luxury 1 Bdr Plus Den (Can Be Used As 2nd Bdrm W Sliding Dr) & 2 Bath *$$$ Spent In Builder's Upgrades For Added Elegance *Incredible Natural Lighting W/Floor To Ceiling Windows *Fantastic Floorplan Extending Over 700 Sqft, Including the Balcony *9-Foot Ceilings, Pot-lights, & Laminate Flooring Thru-Out *Open Concept Kitchen Boasting B/I Appliances, Custom Backsplash, and Quartz Counters *Primary Bdrm Offers a 5-Piece Ensuite With Double Mirror Closet *Enjoy The High Level Northwest Exposure For A Sun-Filled Unit & Spectacular Sunset Views Overlooking The Ravine *Enjoy Hotel-Like Amenities: 24-7 Concierge With Security, Chefs Room, Games Room, Guest Suite Room Booking, Pet Spa, Theatre Rm, Pool Aqua Lounge, Gym, Garden Terraces * Literally Steps To Vaughan Subway Station/Viva, Mins To Hwy 400 & 407, Schools, Park, Resturant, Shopping Center & Much More! **** EXTRAS **** Include: Cooktop, SS: Oven, Over-The-Range Microwave, B/I Fridge & Dishwasher. Washer & Dryer. All Window Coverings & All Elf's. 1 x Parking & Locker. (id:51532)
Tags
| Property Summary |
|---|
| Building |
|---|
| Level | Rooms | Dimensions |
|---|---|---|
| Flat | Kitchen | 3.05 m x 2.78 m |
| Living room | 4.8 m x 3.15 m | |
| Primary Bedroom | 3.05 m x 2.75 m | |
| Den | 2.4 m x 2.25 m | |
| Dining room | 4.8 m x 3.15 m |
| Features | |||||
|---|---|---|---|---|---|
| Balcony | Visitor Parking | Central air conditioning | |||
| Storage - Locker | Security/Concierge | Party Room | |||
| Visitor Parking | Exercise Centre | Recreation Centre | |||

















