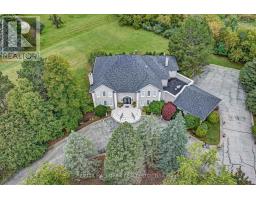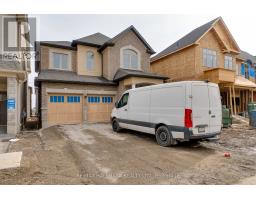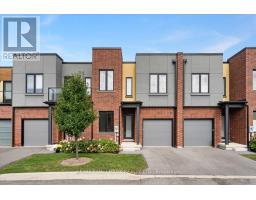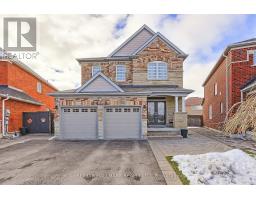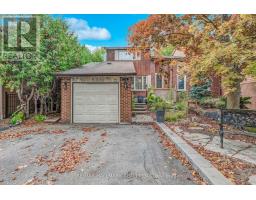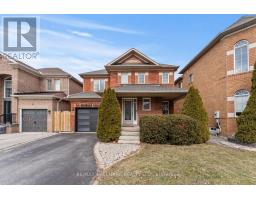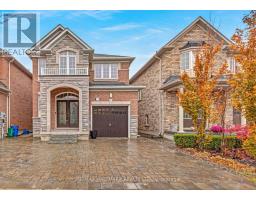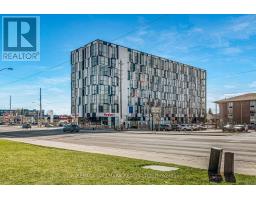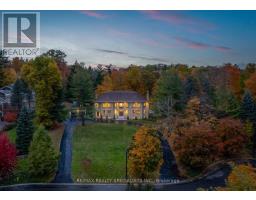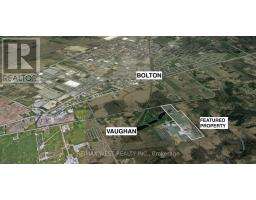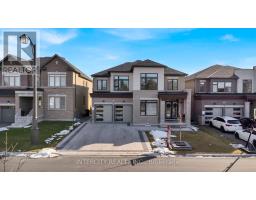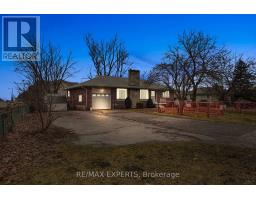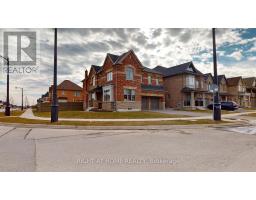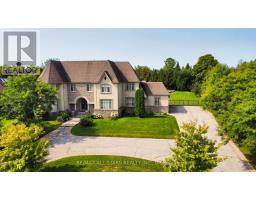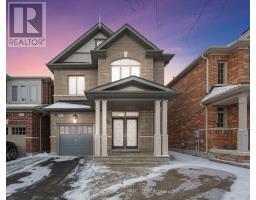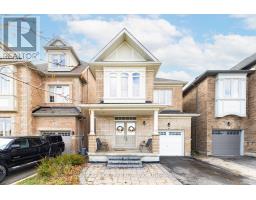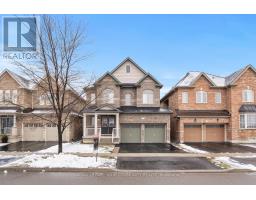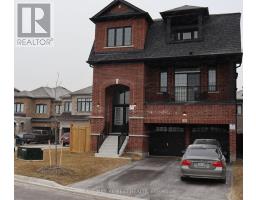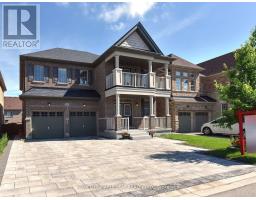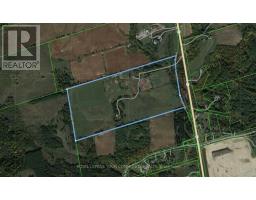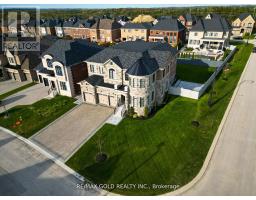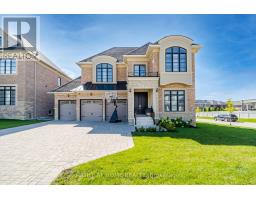#319 -9519 KEELE ST, Vaughan, Ontario, CA
Address: #319 -9519 KEELE ST, Vaughan, Ontario
Summary Report Property
- MKT IDN8073366
- Building TypeApartment
- Property TypeSingle Family
- StatusBuy
- Added10 weeks ago
- Bedrooms2
- Bathrooms2
- Area0 sq. ft.
- DirectionNo Data
- Added On16 Feb 2024
Property Overview
*Wow*Hurry!*Your Dream Condo Is Here!*Premium Location On The Ravine In The Heart Of Maple*Luxury Lifestyle Living @ The Amalfi!*Absolutely Fantastic 2 Bedrooms + 2 Bathrooms Suite With Walkout Balcony!*Stunning Open Concept Design 1000 Sq Ft*Italian Inspired Kitchen With Grand Arched Wall, Backsplash, Double Sink, Pantry & Breakfast Bar*Spacious Primary Bedroom With Large Mirrored Closet, 3 Pc Ensuite & Glass Shower Door*Gorgeous 2nd Bedroom With Custom Built-In Closet & Mirrored Closet*California Shutters Throughout*Laundry Room Equipped With Laundry Sink*1 Parking + 1 Locker Included*Enjoy Fabulous Amenities: Indoor Pool, Sauna, Gym, Party Room, Bocce Courts, Stunning Garden Terrace, Security System & Visitor Parking*Minutes Away From Major Transit Routes Including Viva Transit, Go Transit & Hwy 400!*Put This Beauty On Your Must-See List Today!***** EXTRAS **** *Existing Light Fixtures, Fridge, Stove, Dishwasher, Washer, Dryer, Laundry Sink, 1 Parking, 1 Locker* (id:51532)
Tags
| Property Summary |
|---|
| Building |
|---|
| Level | Rooms | Dimensions |
|---|---|---|
| Main level | Living room | 3.84 m x 5.48 m |
| Dining room | 3.84 m x 5.48 m | |
| Kitchen | 3.21 m x 3.58 m | |
| Eating area | 3.21 m x 3.58 m | |
| Primary Bedroom | 3.28 m x 6.38 m | |
| Bedroom 2 | 2.75 m x 4.19 m |
| Features | |||||
|---|---|---|---|---|---|
| Ravine | Balcony | Visitor Parking | |||
| Central air conditioning | Storage - Locker | Party Room | |||
| Sauna | Security/Concierge | Exercise Centre | |||








































