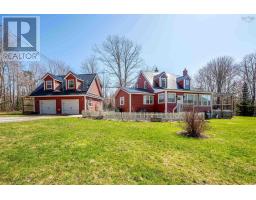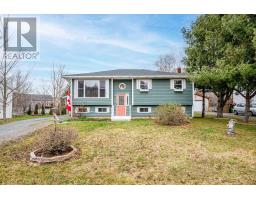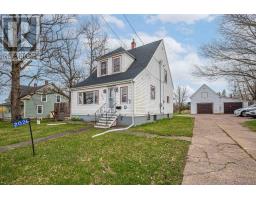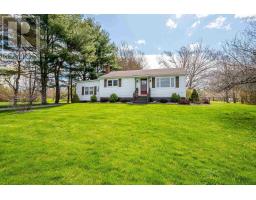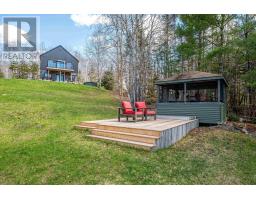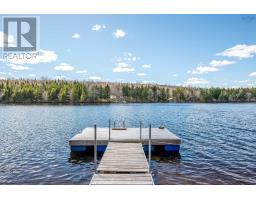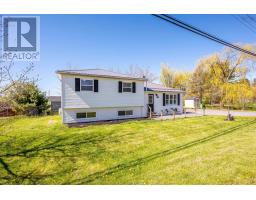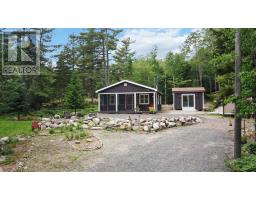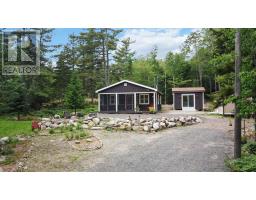579 Pioneer Drive, Vaughan, Nova Scotia, CA
Address: 579 Pioneer Drive, Vaughan, Nova Scotia
Summary Report Property
- MKT ID202408453
- Building TypeRecreational
- Property TypeSingle Family
- StatusBuy
- Added2 weeks ago
- Bedrooms2
- Bathrooms2
- Area1000 sq. ft.
- DirectionNo Data
- Added On02 May 2024
Property Overview
Are you dreaming of lazy summer days fishing, swimming, and reading followed up by music and stories around the campfire under a big, starry night sky? This year round cottage, known affectionately as Copperhead Rd, has just about everything you could want for your home away from home; the covered porch is ideal for waiting out summer rains, the back deck offers comfort and privacy and there is an upper patio off the main bedroom offering the perfect space to enjoy your morning cuppa in solitude. At the back of the property, across Municipal Land, is Levy Meadow Brook and stillwater where you can cast a line or float a boat. Want to cool off with a swim? Falls Lake access for owners is located a short trip up the road, across from Owl Pass, or head down to the Municipal access right across the road. This 1000 sq ft package has two well appointed bedrooms, 2 piece ensuite in the primary bedroom, lupper level common room, main floor eat in kitchen, living room, and 4 piece bathroom. Fujitsu Heat Pump, wood stove, and laundry hook up, 100 amp service, drilled well. Community features; Ski Martock, Bent Ridge Winery, On Tree, Sherwood Golf, Falls Lake, and gas/convenience. 25 Minutes to Windsor and just over an hour to Halifax. It's time to make your cottage dreams come true! (id:51532)
Tags
| Property Summary |
|---|
| Building |
|---|
| Level | Rooms | Dimensions |
|---|---|---|
| Second level | Bedroom | 13. x 9.9 |
| Primary Bedroom | 14.4 x 11.5 | |
| Ensuite (# pieces 2-6) | 5.4 x 5 | |
| Other | 12.5 x 9.6 | |
| Main level | Kitchen | 25. x 9.6 |
| Living room | 14.7 x 9.6 | |
| Bath (# pieces 1-6) | 8.7 x 5.6 4pc |
| Features | |||||
|---|---|---|---|---|---|
| Level | Recreational | Gravel | |||
| Range - Electric | Microwave | Refrigerator | |||
| Heat Pump | |||||











































