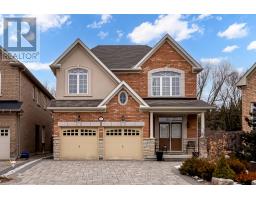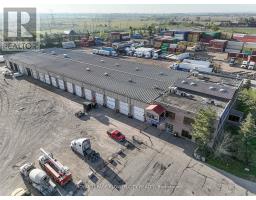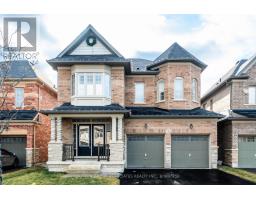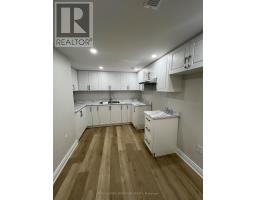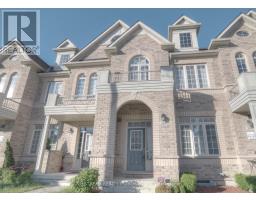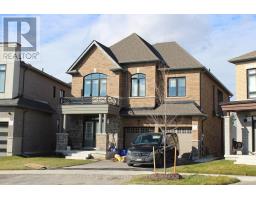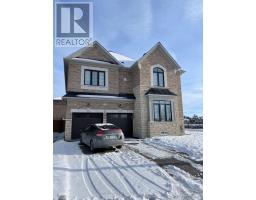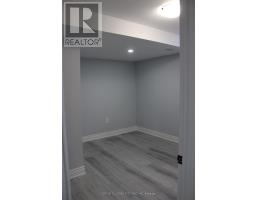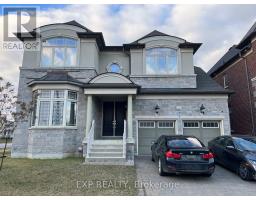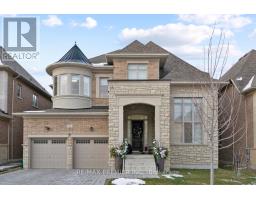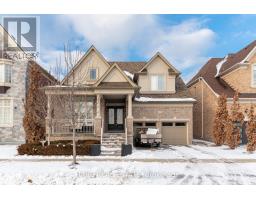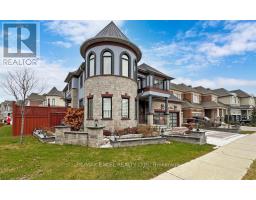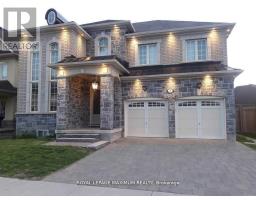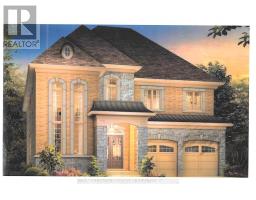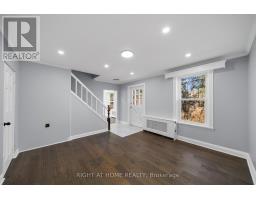14 SEACOASTS CIRC, Vaughan, Ontario, CA
Address: 14 SEACOASTS CIRC, Vaughan, Ontario
Summary Report Property
- MKT IDN7346170
- Building TypeRow / Townhouse
- Property TypeSingle Family
- StatusRent
- Added20 weeks ago
- Bedrooms4
- Bathrooms4
- AreaNo Data sq. ft.
- DirectionNo Data
- Added On08 Dec 2023
Property Overview
Modern Corner 3+1 Bedroom Townhome Backing Onto The Park Available For Rent In Central Maple! Spacious 1,744 Sq Ft Executive Town Filled With Natural Light! Steps To All Amenities - Walk To Maple Go Station, Maple Community Centre, Park Across The Street, Walmart, Marshals, Shoppers; Short Distance To Vaughan Library, Cortellucci Hospital! Short Drive To 400 Hwy! This Chic Unit Offers 3+1 Beds, 4 Baths; Stunning Open Concept Main Floor With Large Family Rm Featuring Electric Fireplace, Stylish Kitchen With Centre-Island, Stone Countertops & Stainless Steel Appliances & An Elegant Dining Rm W/Large Windows; Conveniently Located Upper Floor Laundry; Lower Floor Rec Room & Office In An Open Concept; Large Balcony With The View Of A Park; Carpet Free Floors Throughout! Primary Bedroom Features A 3-Pc Ensuite & Walk-In Closet! Perfect Corner Townhome, Move-In & Enjoy!**** EXTRAS **** Stainless Steel Appliances Including Fridge, Stove, Dishwasher! Hood Fan! Washer & Dryer! Walk To Maple Go Station! Modern! Bright! Centrally Located, Close To Hyws, Shops, Parks, 30 Min To Union Station! Move In & Enjoy! (id:51532)
Tags
| Property Summary |
|---|
| Building |
|---|
| Level | Rooms | Dimensions |
|---|---|---|
| Lower level | Office | 3.35 m x 3.14 m |
| Recreational, Games room | 3.35 m x 3.14 m | |
| Main level | Eating area | 3.6 m x 3.96 m |
| Dining room | 3.05 m x 3.96 m | |
| Family room | 5.3 m x 3.35 m | |
| Upper Level | Primary Bedroom | 3.35 m x 4.12 m |
| Bedroom 2 | 2.62 m x 2.65 m | |
| Bedroom 3 | 2.62 m x 2.77 m | |
| Laundry room | Measurements not available |
| Features | |||||
|---|---|---|---|---|---|
| Garage | Walk out | Central air conditioning | |||










































