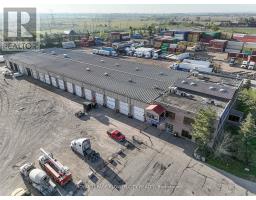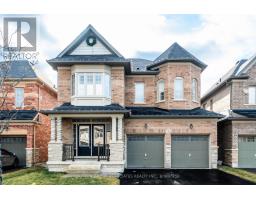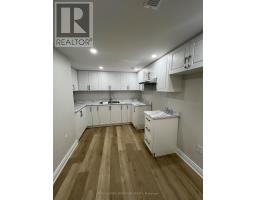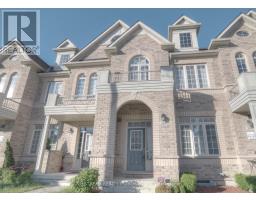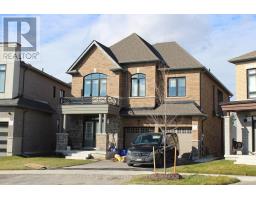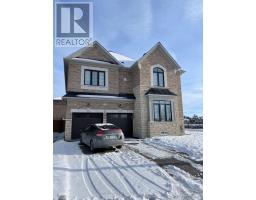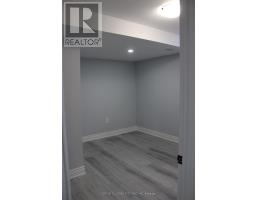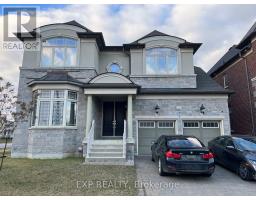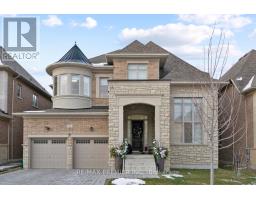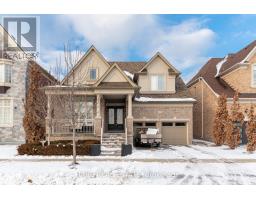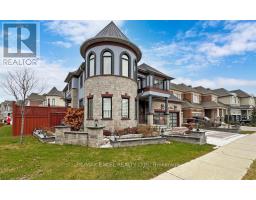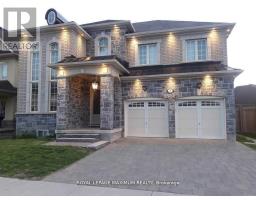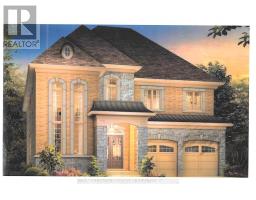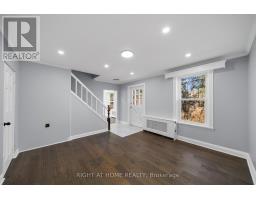246 SIR BENSON DR, Vaughan, Ontario, CA
Address: 246 SIR BENSON DR, Vaughan, Ontario
6 Beds6 BathsNo Data sqftStatus: Rent Views : 393
Price
$6,800
Summary Report Property
- MKT IDN8066756
- Building TypeHouse
- Property TypeSingle Family
- StatusRent
- Added10 weeks ago
- Bedrooms6
- Bathrooms6
- AreaNo Data sq. ft.
- DirectionNo Data
- Added On14 Feb 2024
Property Overview
Gorgeous Designed Builder Model Homes, 4+2 Bed & 6 Bath Detached Home, Over 5,000 SF Living Space, Exclusive with Luxury & Classic Finishes, With Lots of $$$ Upgrades. Backyard facing to South, Family Room Open to Above, 18 Feet High, Large Windows. 8 Feet Height Doors Main & Second Floor. Sound System with B/I Speakers. Over 50 Pot Lights Through Inside/Outside. Fully Finished Walkout Basement with 9 Feet High Ceiling, Large Great Room and Mother-In Law Suite.**** EXTRAS **** Kitchen Aid Appliances, Fridge, Gas Cooktop, Built-in Microwave and Oven, and Dishwasher. LG Washer and Dryer. New Roof, New Garage Doors, Extra Attic Insulation, New Furnace and Heat Pump. (id:51532)
Tags
| Property Summary |
|---|
Property Type
Single Family
Building Type
House
Storeys
2
Community Name
Patterson
Title
Freehold
Parking Type
Attached Garage
| Building |
|---|
Bedrooms
Above Grade
4
Below Grade
2
Bathrooms
Total
6
Interior Features
Basement Features
Walk out
Basement Type
N/A (Finished)
Building Features
Style
Detached
Heating & Cooling
Cooling
Central air conditioning
Heating Type
Forced air
Exterior Features
Exterior Finish
Brick, Stone
Parking
Parking Type
Attached Garage
Total Parking Spaces
5
| Level | Rooms | Dimensions |
|---|---|---|
| Second level | Primary Bedroom | 8.2 m x 4 m |
| Bedroom 2 | 6 m x 4.55 m | |
| Bedroom 3 | 4.88 m x 4.55 m | |
| Bedroom 4 | 4.9 m x 3.07 m | |
| Basement | Bedroom 5 | 3.6 m x 3.2 m |
| Family room | 7.4 m x 6.7 m | |
| Bedroom | 4.77 m x 3.32 m | |
| Main level | Living room | 5 m x 4 m |
| Dining room | 5 m x 4 m | |
| Kitchen | 4.5 m x 3.5 m | |
| Eating area | 3.32 m x 3.3 m | |
| Family room | 8 m x 7 m |
| Features | |||||
|---|---|---|---|---|---|
| Attached Garage | Walk out | Central air conditioning | |||









































