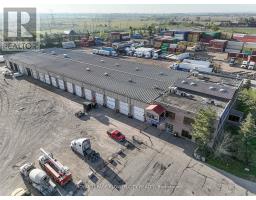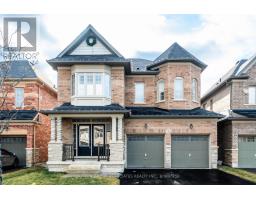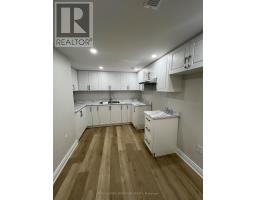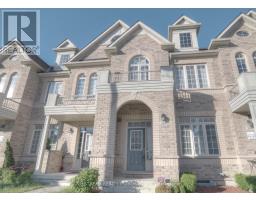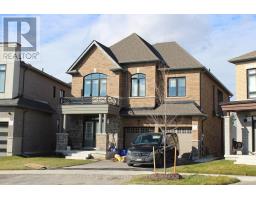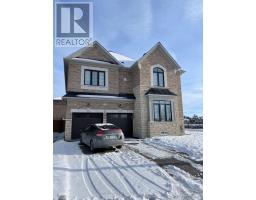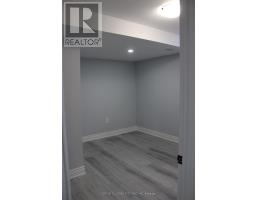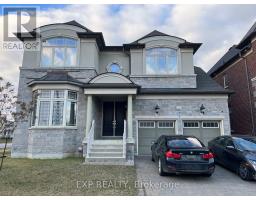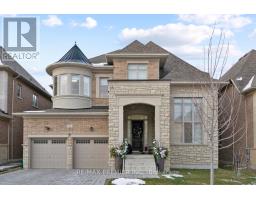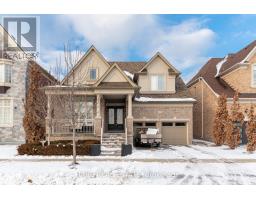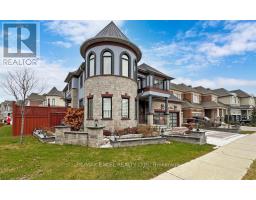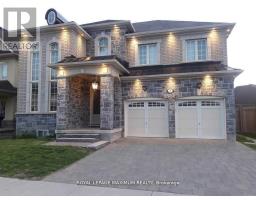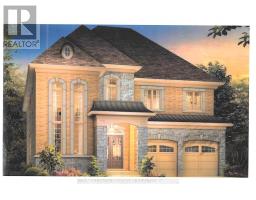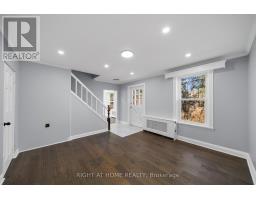76 CARRON AVE, Vaughan, Ontario, CA
Address: 76 CARRON AVE, Vaughan, Ontario
3 Beds2 BathsNo Data sqftStatus: Rent Views : 428
Price
$3,800
Summary Report Property
- MKT IDN8075306
- Building TypeHouse
- Property TypeSingle Family
- StatusRent
- Added10 weeks ago
- Bedrooms3
- Bathrooms2
- AreaNo Data sq. ft.
- DirectionNo Data
- Added On17 Feb 2024
Property Overview
ENTIRE HOME!!!!! Wonderful family home , freshly painted with stunning recent modern kitchen. Plank feature wall in Living room. Your family will love the full range of space inside and out. No carpet throughout. Large Primary Bedroom with generous walk in closet, 2nd and 3rd bedrooms well proportioned. Fully landscaped front to back, Paver walkway side yard. Two tiered upper and lower decks, with raised garden bed.**** EXTRAS **** Full amenities, Schools, Parks, Community Centre, Resource Library, Local Public Transit (VIVA), Hospital, Highway 400, GO, Wonderland, Vaughan Mills Mall, Shopping and Restaurants abound. (id:51532)
Tags
| Property Summary |
|---|
Property Type
Single Family
Building Type
House
Storeys
2
Community Name
Maple
Title
Freehold
Land Size
28.13 x 98.51 FT ; Irreg
Parking Type
Garage
| Building |
|---|
Bedrooms
Above Grade
3
Bathrooms
Total
3
Interior Features
Basement Type
N/A (Unfinished)
Building Features
Style
Semi-detached
Heating & Cooling
Cooling
Central air conditioning
Heating Type
Forced air
Utilities
Utility Type
Sewer(Available),Natural Gas(Available),Electricity(Available),Cable(Available)
Exterior Features
Exterior Finish
Brick
Neighbourhood Features
Community Features
Community Centre
Amenities Nearby
Hospital, Public Transit, Schools
Parking
Parking Type
Garage
Total Parking Spaces
3
| Level | Rooms | Dimensions |
|---|---|---|
| Main level | Kitchen | 2.85 m x 4.32 m |
| Living room | 3.75 m x 6.5 m | |
| Dining room | 3.75 m x 6.5 m | |
| Upper Level | Primary Bedroom | 3.85 m x 4.3 m |
| Bedroom 2 | 4.1 m x 3.8 m | |
| Bedroom 3 | 2.88 m x 4.3 m |
| Features | |||||
|---|---|---|---|---|---|
| Garage | Central air conditioning | ||||




















