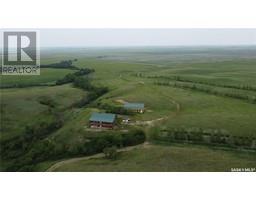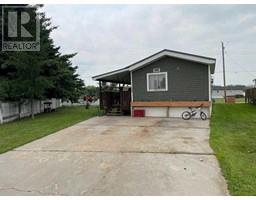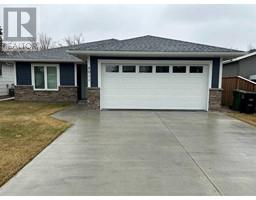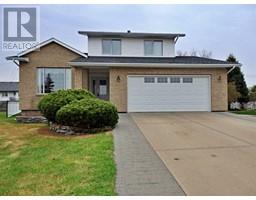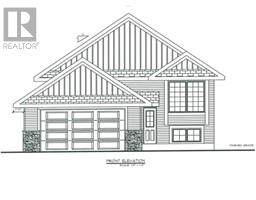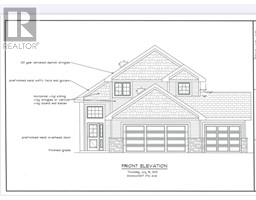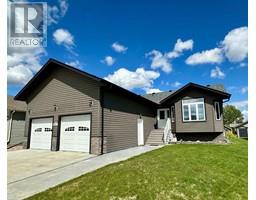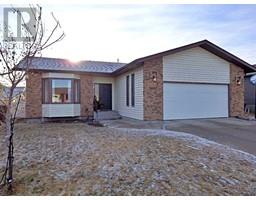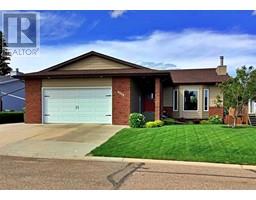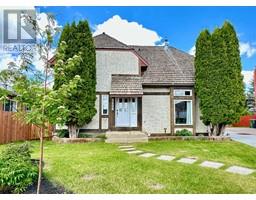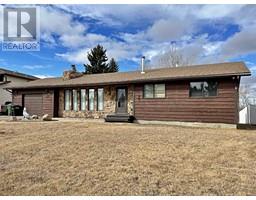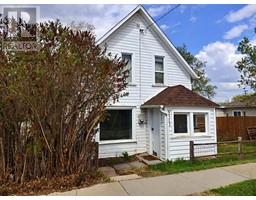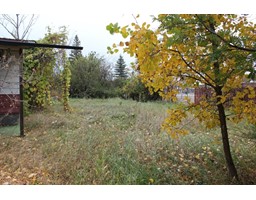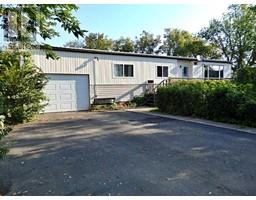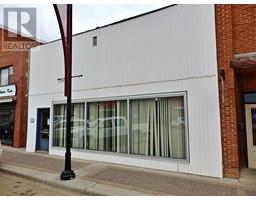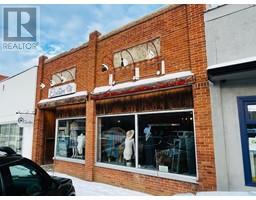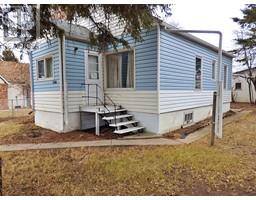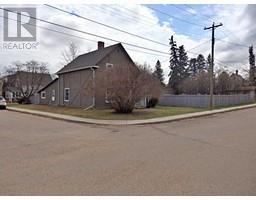5212 58 Street Vermilion, VERMILION, Alberta, CA
Address: 5212 58 Street, Vermilion, Alberta
Summary Report Property
- MKT IDA2128391
- Building TypeHouse
- Property TypeSingle Family
- StatusBuy
- Added1 weeks ago
- Bedrooms5
- Bathrooms3
- Area1478 sq. ft.
- DirectionNo Data
- Added On04 May 2024
Property Overview
Looking for a Retreat and not just an average house? Make your way to 5212 on 58th Street and you will find a spacious well built sturdy home. Landscaping & soothing trees are a bonus! Choice of 5 bedrooms and 3 baths in this very clean residence that comes with all Appliances. Handy spacious Pantry & Breakfast nook area in Kitchen, with accessible Laundry in the adjacent mudroom. Full Basement with kitchen/dining/livingroom/2 beds and 4pc bath could serve as a separate independent living space. Lots of power with 125Amp Main Breaker and separate furnaces with respective thermostats for main floor & basement. Outside is a magical backyard garden, with several raised garden beds, perennials, and a 450 sq ft concrete Patio Area. Double Attached garage and large front concrete parking pad. Bring your whole family or rent the basement. Plenty of options, call today! (id:51532)
Tags
| Property Summary |
|---|
| Building |
|---|
| Land |
|---|
| Level | Rooms | Dimensions |
|---|---|---|
| Basement | 4pc Bathroom | 9.67 Ft x 10.67 Ft |
| Bedroom | 12.67 Ft x 9.92 Ft | |
| Bedroom | 9.67 Ft x 9.83 Ft | |
| Other | 12.75 Ft x 17.25 Ft | |
| Storage | 12.75 Ft x 6.00 Ft | |
| Recreational, Games room | 12.67 Ft x 33.50 Ft | |
| Furnace | 15.00 Ft x 7.75 Ft | |
| Main level | Living room | 20.42 Ft x 12.00 Ft |
| Dining room | 12.42 Ft x 11.33 Ft | |
| Kitchen | 12.92 Ft x 10.42 Ft | |
| 4pc Bathroom | 7.25 Ft x 7.58 Ft | |
| Bedroom | 12.50 Ft x 8.92 Ft | |
| Primary Bedroom | 12.92 Ft x 10.92 Ft | |
| 2pc Bathroom | 5.08 Ft x 7.58 Ft | |
| Bedroom | 12.50 Ft x 9.92 Ft | |
| Other | 12.25 Ft x 6.67 Ft | |
| Breakfast | 7.50 Ft x 6.33 Ft | |
| Other | 6.25 Ft x 9.25 Ft | |
| Pantry | 3.42 Ft x 5.33 Ft |
| Features | |||||
|---|---|---|---|---|---|
| See remarks | Other | Back lane | |||
| Attached Garage(2) | Other | Parking Pad | |||
| Refrigerator | Dishwasher | Stove | |||
| See remarks | Window Coverings | Washer & Dryer | |||
| None | |||||













































