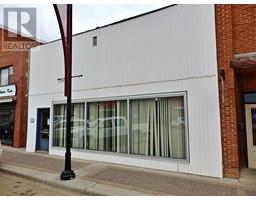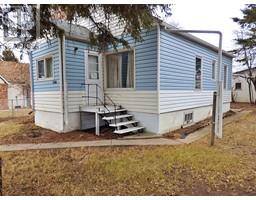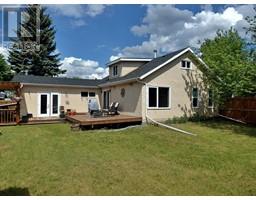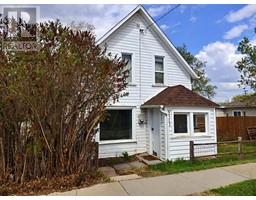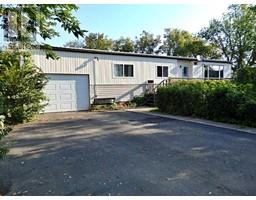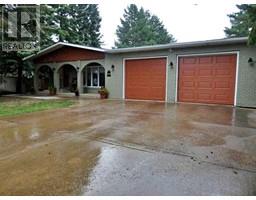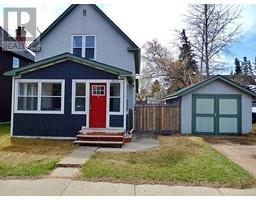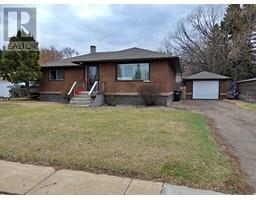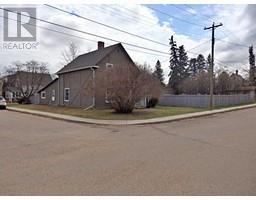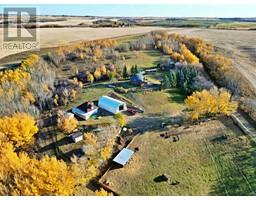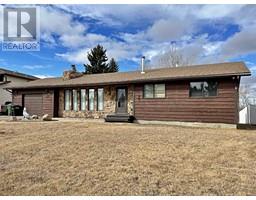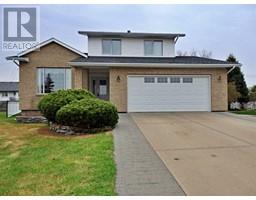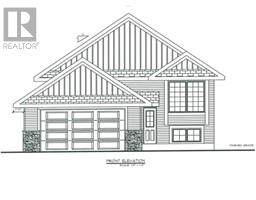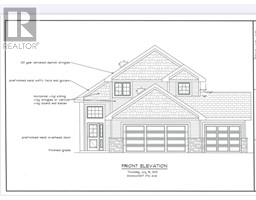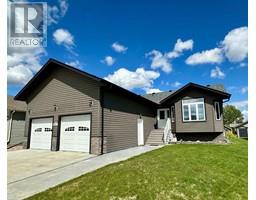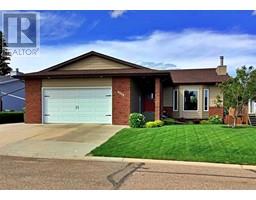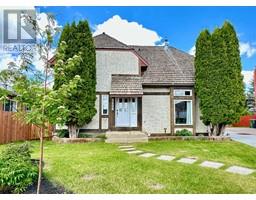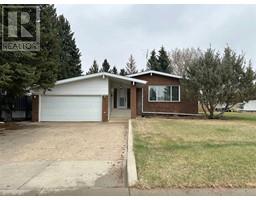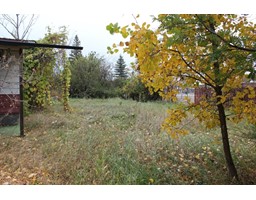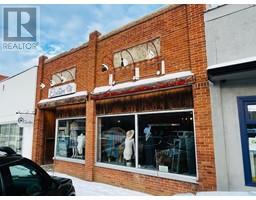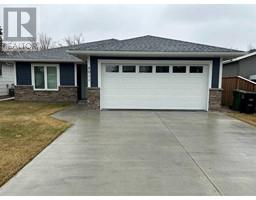6007 51 Avenue Vermilion, VERMILION, Alberta, CA
Address: 6007 51 Avenue, Vermilion, Alberta
Summary Report Property
- MKT IDA2097403
- Building TypeHouse
- Property TypeSingle Family
- StatusBuy
- Added22 weeks ago
- Bedrooms5
- Bathrooms3
- Area1282 sq. ft.
- DirectionNo Data
- Added On12 Dec 2023
Property Overview
Major 'WOW' factor throughout this spacious five-bedroom bungalow; tucked-away in a quiet cul-de-sac on Vermilion's west-end. All counter-tops in the home have been replaced to quartz (bathrooms included.) A full kitchen renovation including Custom-Loen cupboards, gas or electrical range stove, as well as new appliances. All 3 bathrooms in the home have been renovated as well as all doors, floors & lighting within the last 7 years. The home provides central air conditioning as well as 2 fireplaces; gas-upstairs & wood-burning downstairs (new). The concrete pad in the garage (24' x 24') was recently replaced & had a sump input for future handiness. The oversized lot provides a fully-fenced back-yard; supplying a paving-stone concrete pad, large storage shed, as well as a recently installed underground sprinkling system (front & back). Well taken care-of would be a massive understatement; a gorgeous home with high-end finishings, ready for it's next owner. (id:51532)
Tags
| Property Summary |
|---|
| Building |
|---|
| Land |
|---|
| Level | Rooms | Dimensions |
|---|---|---|
| Basement | Family room | 21.42 Ft x 12.25 Ft |
| Recreational, Games room | 18.08 Ft x 11.75 Ft | |
| Storage | 7.50 Ft x 6.00 Ft | |
| 3pc Bathroom | Measurements not available | |
| Furnace | 14.08 Ft x 10.00 Ft | |
| Bedroom | 10.00 Ft x 9.33 Ft | |
| Bedroom | 13.33 Ft x 9.25 Ft | |
| Main level | Other | 21.58 Ft x 12.08 Ft |
| Other | 11.92 Ft x 6.50 Ft | |
| Living room | 15.00 Ft x 11.67 Ft | |
| 4pc Bathroom | Measurements not available | |
| Primary Bedroom | 13.75 Ft x 12.00 Ft | |
| 3pc Bathroom | Measurements not available | |
| Bedroom | 10.08 Ft x 9.25 Ft | |
| Bedroom | 11.17 Ft x 9.25 Ft |
| Features | |||||
|---|---|---|---|---|---|
| Cul-de-sac | No Smoking Home | Gas BBQ Hookup | |||
| Attached Garage(2) | Refrigerator | Dishwasher | |||
| Stove | Window Coverings | Washer & Dryer | |||
| Central air conditioning | |||||




















































