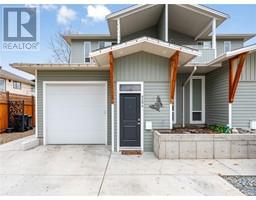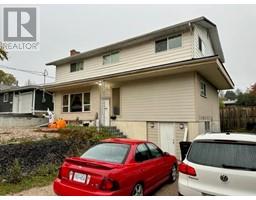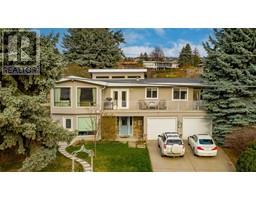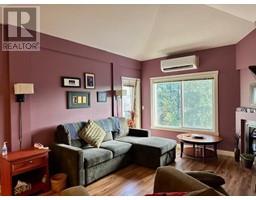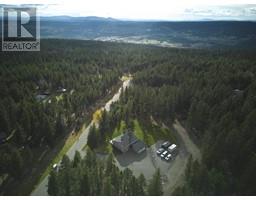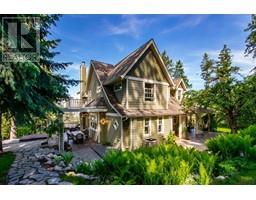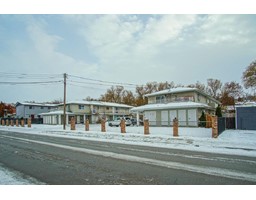101 Falcon Point Way Unit# 3 Predator Ridge, Vernon, British Columbia, CA
Address: 101 Falcon Point Way Unit# 3, Vernon, British Columbia
Summary Report Property
- MKT ID10303669
- Building TypeRow / Townhouse
- Property TypeSingle Family
- StatusBuy
- Added14 weeks ago
- Bedrooms2
- Bathrooms2
- Area1755 sq. ft.
- DirectionNo Data
- Added On05 Feb 2024
Property Overview
Predator Ridge resort-style living at its best!! Hawkcrest is one of the few jewels at Predator that give owners the prestige and privacy of a small complex nestled on the hill overlooking Birdie Lake. This unit has a stunning view of the lake, the hills at Predator, the complex's beautiful landscaping and Hawkcrest's private pool. The home is an open-concept level entry with great room and well-appointed kitchen. Enoy the fireplace flanked by large windows to capture the view and easy access to the covered patio. This home features a spacious bedroom and a sumptuous principal suite as well as a den/office. Owning a unit in Hawkcrest is not simply to enjoy a four-season playground. As a neighbour remarked, ""The Predator lifestyle must be one of the best0kept secrets"" & ""The peace one experiences living here is almost impossible to believe."" This is Predator in a nutshell: Incredibly well-apointed and tasteful yet comfortable, enjoyable and easy to share!! Check out this unit in Hawkcrest - it's amazing!! (id:51532)
Tags
| Property Summary |
|---|
| Building |
|---|
| Level | Rooms | Dimensions |
|---|---|---|
| Main level | Other | 20'2'' x 21'6'' |
| Foyer | 5'7'' x 11'6'' | |
| Den | 9'11'' x 10'0'' | |
| 3pc Bathroom | Measurements not available | |
| 4pc Ensuite bath | Measurements not available | |
| Bedroom | 9'11'' x 13'0'' | |
| Primary Bedroom | 11'6'' x 15'0'' | |
| Kitchen | 12'0'' x 12'0'' | |
| Dining room | 10'0'' x 12'2'' | |
| Living room | 16'0'' x 16'0'' |
| Features | |||||
|---|---|---|---|---|---|
| See Remarks | Attached Garage(2) | Central air conditioning | |||



















































