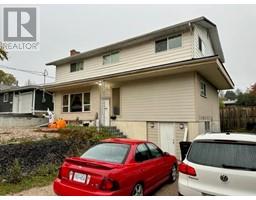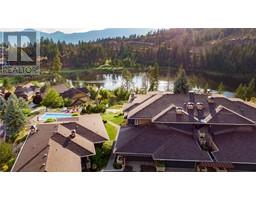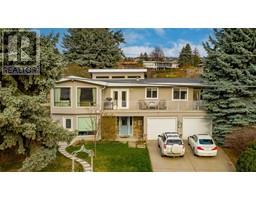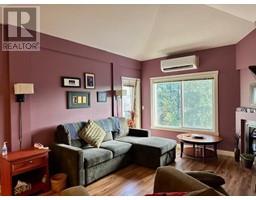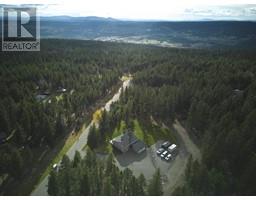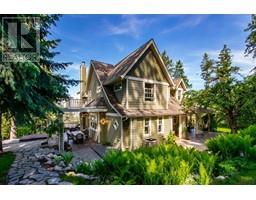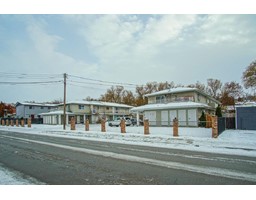4204 14 Avenue South Vernon, Vernon, British Columbia, CA
Address: 4204 14 Avenue, Vernon, British Columbia
Summary Report Property
- MKT ID10300748
- Building TypeDuplex
- Property TypeSingle Family
- StatusBuy
- Added23 weeks ago
- Bedrooms4
- Bathrooms4
- Area2700 sq. ft.
- DirectionNo Data
- Added On08 Dec 2023
Property Overview
Wow what an incredible opportunity to find this immaculate half duplex featuring 3 bedroom 2.5 bath PLUS a bright & spacious 1 bedroom suite with separate entrance. Entering from the driveway or garage you are immediately struck by the high ceilings and light. The main floor features engineered hardwood, maple kitchen, stainless appliances, wine fridge, walk-in pantry, open concept living/dining and a powder room. The upper floor features a principal suite with private balcony and a stunning ensuite/dressing room. The upper floor is completed by 2 additional bedrooms, main bath and laundry. The basement provides a utility/mechanical room with suite access perfect for the multigenerational family. Close to Fulton Secondary & Ellison Elementary schools and shopping amenities, this property is not just practical...it is steps from walking & hiking spaces and just a short drive to the beach. With covered deck spaces, pergola and a near-maintenance-free yard this property is perfect for entertaining a crowd...or just enjoying as a family. Don't delay! (id:51532)
Tags
| Property Summary |
|---|
| Building |
|---|
| Land |
|---|
| Level | Rooms | Dimensions |
|---|---|---|
| Second level | 4pc Bathroom | 5' x 10'5'' |
| 4pc Ensuite bath | 7'2'' x 15'5'' | |
| Primary Bedroom | 12'1'' x 14'3'' | |
| Main level | Utility room | 6'6'' x 9' |
| Other | 5'9'' x 8'5'' | |
| Kitchen | 13'8'' x 11' | |
| Living room | 12'10'' x 12'5'' | |
| Dining room | 10'4'' x 10'4'' | |
| Bedroom | 11' x 12'7'' | |
| 4pc Bathroom | 7'5'' x 8'2'' | |
| Other | 15'9'' x 21'11'' | |
| Foyer | 11'2'' x 9'11'' | |
| Other | 11'11'' x 7'5'' | |
| Bedroom | 10'4'' x 10'6'' | |
| Bedroom | 10'2'' x 10'5'' | |
| Dining room | 14'7'' x 11'5'' | |
| 2pc Bathroom | 7'4'' x 3' | |
| Ground level | Living room | 14'7'' x 19' |
| Kitchen | 15' x 14'1'' |
| Features | |||||
|---|---|---|---|---|---|
| Irregular lot size | Balcony | Two Balconies | |||
| Refrigerator | Dishwasher | Range - Electric | |||
| Range - Gas | Washer & Dryer | Washer/Dryer Stack-Up | |||
| Wine Fridge | Central air conditioning | ||||



























































