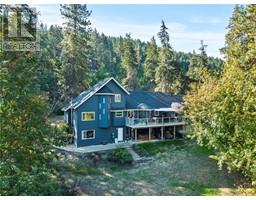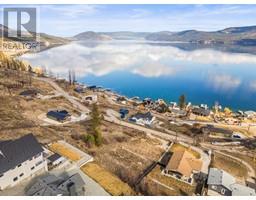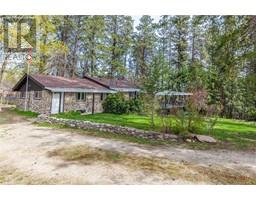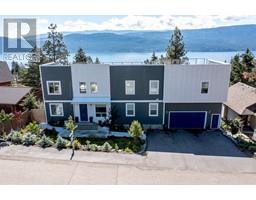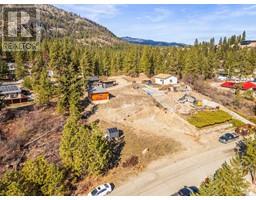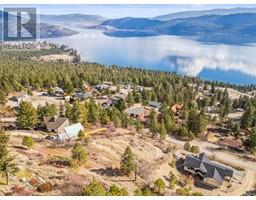1021 Longacre Place Okanagan Landing, Vernon, British Columbia, CA
Address: 1021 Longacre Place, Vernon, British Columbia
Summary Report Property
- MKT ID10339435
- Building TypeHouse
- Property TypeSingle Family
- StatusBuy
- Added9 weeks ago
- Bedrooms6
- Bathrooms5
- Area4347 sq. ft.
- DirectionNo Data
- Added On15 Apr 2025
Property Overview
ARCHITECTURAL MASTERPIECE WITH STUNNING VIEWS - FIRST TIME ON MARKET Custom-designed by Dwell Design Studios and expertly built by Richbuilt Homes, this exceptional residence offers sophisticated living on a quiet cul-de-sac with amazing lake views from three bedrooms and sweeping valley vistas throughout. # PREMIUM CONSTRUCTION & VERSATILE LIVING • Architect-designed for optimal natural light and energy efficiency • Premium low-e argon windows with Hunter-Douglas shades • 3-zone HVAC with Nest thermostats and HRV air filtration • Luxury legal 2-bed, 2-bath basement suite • Potential micro Airbnb opportunity in current hair salon space # REFINED INTERIOR • Custom maple cabinetry with soft-close features • Two gourmet kitchens with high-end appliances • Five bathrooms with premium Canadian Kalia fixtures • Smart-home wiring with whole-house ethernet • Impressive ceiling heights (up to 18' on main) # GREEN FEATURES & LOCATION • Pre-wired for solar panels and electric car charger • Professional landscaping on low-maintenance quarter acre lot • Built-in outdoor kitchen with sink and Napoleon BBQ • Close to beaches, sports fields, and walking trails • Minutes from schools, local pub, and downtown Unlike any other home in Vernon, this property combines striking architectural elements, breathtaking lake views, and practical livability in a prime location. (id:51532)
Tags
| Property Summary |
|---|
| Building |
|---|
| Land |
|---|
| Level | Rooms | Dimensions |
|---|---|---|
| Second level | Loft | 8'9'' x 18'1'' |
| Full bathroom | 6'0'' x 8'2'' | |
| Bedroom | 10'2'' x 12'0'' | |
| Bedroom | 10'0'' x 12'5'' | |
| Bedroom | 10'0'' x 12'1'' | |
| Basement | Partial bathroom | 5'11'' x 5'1'' |
| Full bathroom | 5'0'' x 16'11'' | |
| Recreation room | 23'11'' x 18'8'' | |
| Office | 10'1'' x 10'9'' | |
| Bedroom | 10'4'' x 12'0'' | |
| Bedroom | 12'1'' x 12'0'' | |
| Family room | 19'9'' x 14'6'' | |
| Dining room | 9'8'' x 6'11'' | |
| Kitchen | 10'1'' x 13'9'' | |
| Main level | Laundry room | 6'1'' x 9'0'' |
| Partial bathroom | 6'1'' x 6'6'' | |
| Office | 10'2'' x 12'1'' | |
| Dining room | 11'8'' x 12'4'' | |
| Full ensuite bathroom | 9'5'' x 12'1'' | |
| Primary Bedroom | 19'4'' x 12'0'' | |
| Living room | 25'4'' x 12'6'' | |
| Kitchen | 13'6'' x 12'4'' |
| Features | |||||
|---|---|---|---|---|---|
| Cul-de-sac | Level lot | Central island | |||
| Balcony | Two Balconies | See Remarks | |||
| Attached Garage(2) | Street | Range | |||
| Refrigerator | Dishwasher | Dryer | |||
| Range - Electric | Microwave | See remarks | |||
| Oven | Hood Fan | Washer | |||
| Washer & Dryer | Water purifier | Central air conditioning | |||




































































