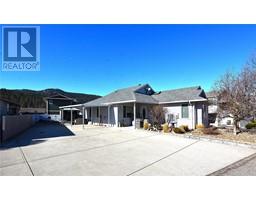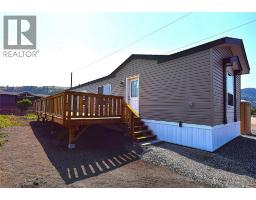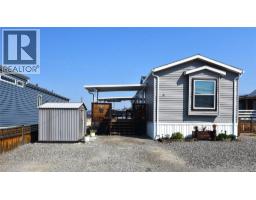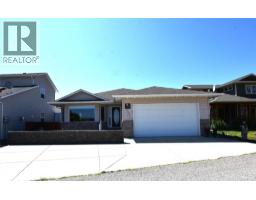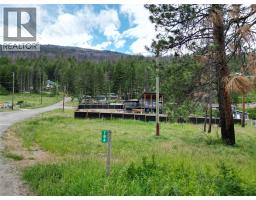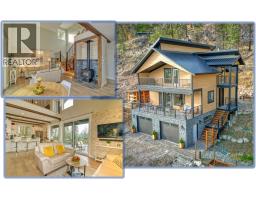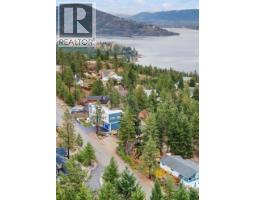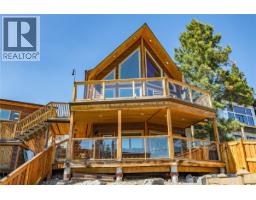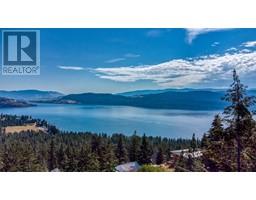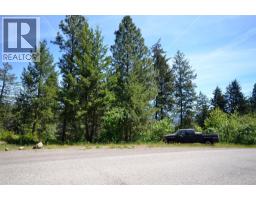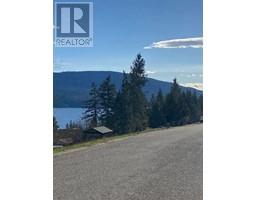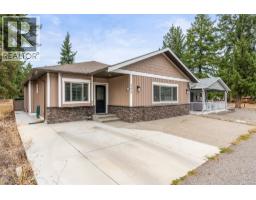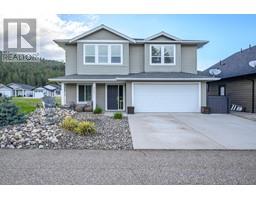415 Hummingbird Avenue Okanagan North, Vernon, British Columbia, CA
Address: 415 Hummingbird Avenue, Vernon, British Columbia
Summary Report Property
- MKT ID10365023
- Building TypeHouse
- Property TypeSingle Family
- StatusBuy
- Added13 weeks ago
- Bedrooms2
- Bathrooms3
- Area1909 sq. ft.
- DirectionNo Data
- Added On04 Oct 2025
Property Overview
Welcome to 415 Hummingbird Avenue in Parker Cove — a cozy and inviting 2-bedroom, 3-bathroom home set on a flat, easy-care lot. The generous kitchen features classic oak cabinetry, while the spacious living room offers a warm and welcoming atmosphere with easy-care laminate flooring and a propane fireplace. From the dining area, sliding doors lead out to a 36’ x 10’ covered deck complete with a propane hookup for your BBQ — perfect for outdoor entertaining. The primary bedroom includes a full 4-piece ensuite, offering comfort and privacy. The lower level expands your living space with a second bedroom, a large family room, a craft/utility room with sink, ample storage, a cold room, a full 4-piece bath, and a sizeable workshop — ideal for hobbies or projects. Additional features include: Metal roof Fenced yard Radon mitigation system PEX plumbing Propane furnace (2018) Hot water tank (~4 years old) Air conditioning (2021) Nearly all new windows The annual lease is $3,455.83, registered until 2043. If you’ve been searching for an affordable opportunity to enjoy the Okanagan lifestyle near the lake, this wonderful home is a must-see! (id:51532)
Tags
| Property Summary |
|---|
| Building |
|---|
| Land |
|---|
| Level | Rooms | Dimensions |
|---|---|---|
| Basement | Workshop | 16'4'' x 13' |
| Hobby room | 11'3'' x 14'10'' | |
| Other | 12' x 11' | |
| Bedroom | 9'3'' x 11'4'' | |
| 4pc Bathroom | 10'3'' x 5'6'' | |
| Main level | 4pc Ensuite bath | 10'3'' x 6'3'' |
| Primary Bedroom | 12'11'' x 12'9'' | |
| 2pc Bathroom | 4'8'' x 4'5'' | |
| Laundry room | 6'3'' x 6' | |
| Kitchen | 11'8'' x 9'3'' | |
| Dining room | 8'8'' x 7' | |
| Living room | 16'5'' x 11'1'' |
| Features | |||||
|---|---|---|---|---|---|
| One Balcony | Covered | Refrigerator | |||
| Dishwasher | Range - Electric | Washer & Dryer | |||
| Central air conditioning | |||||

























































