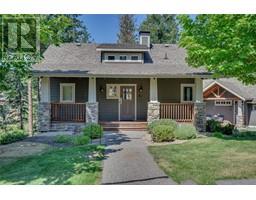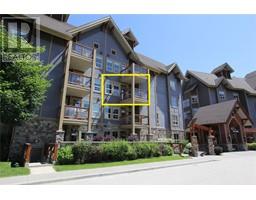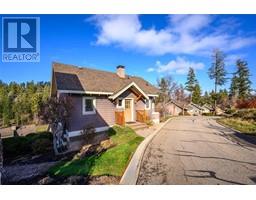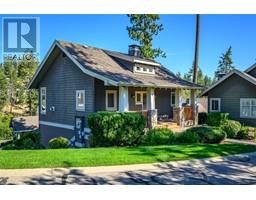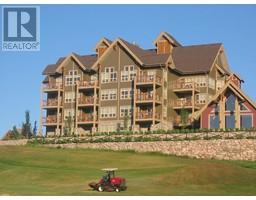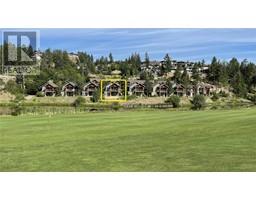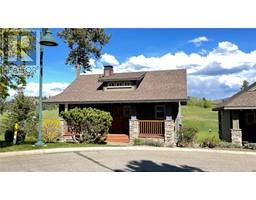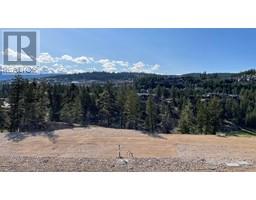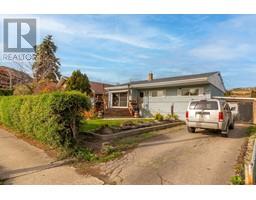107 Village Centre Court Unit# 416 Predator Ridge, Vernon, British Columbia, CA
Address: 107 Village Centre Court Unit# 416, Vernon, British Columbia
Summary Report Property
- MKT ID10301954
- Building TypeApartment
- Property TypeSingle Family
- StatusBuy
- Added14 weeks ago
- Bedrooms2
- Bathrooms2
- Area985 sq. ft.
- DirectionNo Data
- Added On15 Jan 2024
Property Overview
LOOKING FOR A PERFECT 2 BEDROOM FULLY FURNISHED VACATION PROPERTY? ENJOY THE TOP FLOOR AND VAULTED CEILINGS! Arrive & enjoy many activities & then go home without having to prepare much to leave your property! Easy to come & go! No need to prep a pool, clean, grounds keep or pack away for disuse while vacant. Generate revenue to help with the annual expenses when you’re not here. Maximize the shoulder seasons when the crowds are gone & the weather still great. Predator Ridge has a great community feel with golf, tennis/pickleball, biking/hiking, etc. Included in your monthly strata fee of $1,281.03 is year-round access to the Fitness Centre with indoor pool, hot tub, steam rooms, weight room/exercise room & yoga studio. Having 2 world class golf courses to play is a golfer's dream come true! Racquet Club offers great tennis & pickleball courts. Hiking & biking trails are 1st class. Only a short distance away, just up the hill, we couldn't have asked for a better neighbour with Sparkling Hill Wellness Hotel & their beautiful world class spa. Sparkling Hill was voted the world's best wellness hotel in the mountain category! Kalamalka & Okanagan Lakes are a short drive for summertime boating & swimming! Skiing at Silver Star is only 45 minutes away! Maximum personal use is 180 days per year.. See why this is one of the best places to be! Check out the virtual tour! (id:51532)
Tags
| Property Summary |
|---|
| Building |
|---|
| Level | Rooms | Dimensions |
|---|---|---|
| Main level | Kitchen | 12' x 11'10'' |
| 3pc Bathroom | 5'2'' x 8'4'' | |
| 4pc Ensuite bath | 9'1'' x 16'5'' | |
| Bedroom | 14'8'' x 11'9'' | |
| Primary Bedroom | 12'4'' x 20'0'' | |
| Dining room | 12'1'' x 6'11'' | |
| Living room | 12'0'' x 9'11'' |
| Features | |||||
|---|---|---|---|---|---|
| Jacuzzi bath-tub | One Balcony | Street | |||
| Refrigerator | Dishwasher | Range - Electric | |||
| Microwave | Central air conditioning | Clubhouse | |||
| Laundry - Coin Op | |||||































































