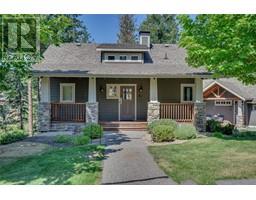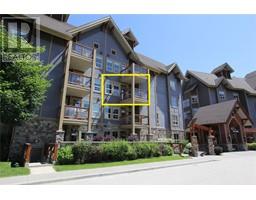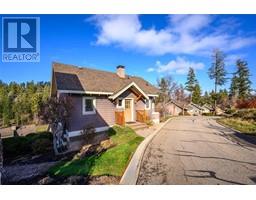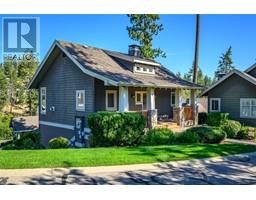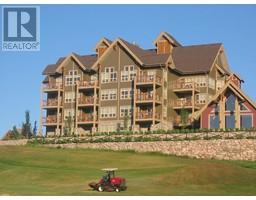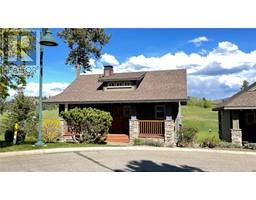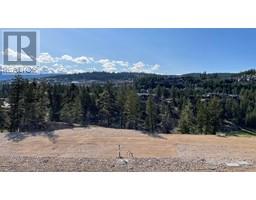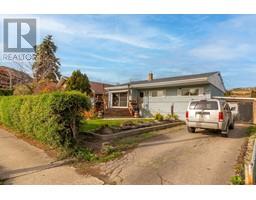272 Chicopee Road Unit# 14B Predator Ridge, Vernon, British Columbia, CA
Address: 272 Chicopee Road Unit# 14B, Vernon, British Columbia
Summary Report Property
- MKT ID10302526
- Building TypeRecreational
- Property TypeRecreational
- StatusBuy
- Added14 weeks ago
- Bedrooms3
- Bathrooms3
- Area1485 sq. ft.
- DirectionNo Data
- Added On15 Jan 2024
Property Overview
Great opportunity to own a 1/6th of a golf cottage Predator Ridge! 1 week every 6th is yours to enjoy. Fully furnished turn key property with a single car garage, storage and your own Electric Golf Cart! Beautiful east/south views overlooking Ridge #17 and Longspoon Pond. Generate revenue with the available rental program. Owner receives 55% of summer rentals and 60% of winter. 1/6th share of all operating costs including property taxes, strata fees, heat, light, insurance and Fitness Centre within the monthly Owner's Corporation fee of $477.64. Annual Operating Cost is $477.64 x 12 = $ 5,731.68. A huge benefit of owning a 3 bedroom cottage is not having to pay the 2023 summer public rate of $799 per night to vacation at Predator Ridge. Breakeven is only 7.17 nights ($5,731.68 / $799). Phase 2 golf membership for two available, valued at $50,000 ($2,083.33 transfer fee applies). Also, at the owner's option, this property can be involved with Interval International. You can enjoy an equal quality property anywhere in Interval's World. Having two world class golf courses to play is a golfer's dream come true! And only a short distance away, just up the hill, we couldn't have asked for a better neighbour with Sparkling Hill Wellness Hotel & their beautiful world class spa. Kalamalka & Okanagan Lakes are a short drive for untold hours of boating & swimming! Skiing at Silver Star is only 45 minutes away! See why this is one of the best places to be! (id:51532)
Tags
| Property Summary |
|---|
| Building |
|---|
| Level | Rooms | Dimensions |
|---|---|---|
| Basement | 3pc Ensuite bath | Measurements not available |
| 3pc Ensuite bath | Measurements not available | |
| Bedroom | 10'0'' x 13'0'' | |
| Bedroom | 13'0'' x 13'0'' | |
| Main level | 3pc Ensuite bath | Measurements not available |
| Primary Bedroom | 12'0'' x 12'0'' | |
| Kitchen | 8'0'' x 8'0'' | |
| Dining room | 8'0'' x 8'0'' | |
| Living room | 14'0'' x 9'0'' |
| Features | |||||
|---|---|---|---|---|---|
| Jacuzzi bath-tub | Detached Garage(1) | Refrigerator | |||
| Dishwasher | Dryer | Range - Electric | |||
| Microwave | Washer | Central air conditioning | |||
| Clubhouse | |||||






























































