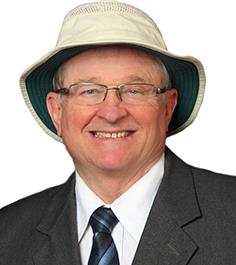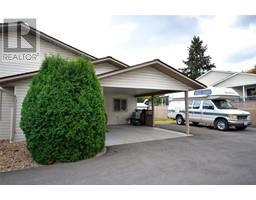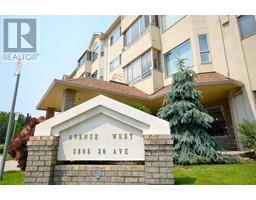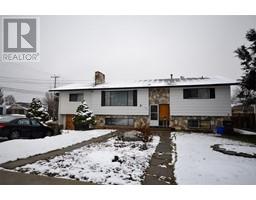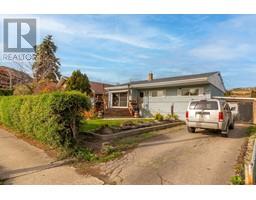10701 Westshore Road Okanagan North, Vernon, British Columbia, CA
Address: 10701 Westshore Road, Vernon, British Columbia
Summary Report Property
- MKT ID10304020
- Building TypeHouse
- Property TypeSingle Family
- StatusBuy
- Added10 weeks ago
- Bedrooms3
- Bathrooms2
- Area2442 sq. ft.
- DirectionNo Data
- Added On14 Feb 2024
Property Overview
Quiet, friendly, Westshore Estates is a delightful neighbourhood nestled on the hills overlooking Okanagan Lake & is just a few minutes to Evely campground & beach. This lovely, three bedroom home is spacious, clean and bright with large windows that let the beauty of the surrounding evergreens come right in. The open plan living area is perfect for entertaining & overlooks a beautiful forest view. A classic white kitchen with stainless appliances, large island & beautiful tile is a delight. Step onto the covered deck for your morning coffee or evening meals. The main bedroom enjoys a 4 piece bath, large walk in closet & forest view. Also on the main floor is a second bedroom, 4 piece bath & a main floor laundry that connects to the double garage. Downstairs you find a huge L shaped family room with multiple windows & a door to the large, fenced back yard. This Room can be changed up, Walls added even two more bedrooms as desired. Also roughed in for bathroom. Delight in the wildlife, whispering evergreens & birdsong & be ready for the relaxing lifestyle at Westshore Estates. Link to YouTube Video: https://youtu.be/jsZwqBIG3Js Link to Brochure: https://drive.google.com/file/d/1sZ4fq3VT4oGpIzA2dM4pPvjCFM9hWoIj/view?usp=sharing (id:51532)
Tags
| Property Summary |
|---|
| Building |
|---|
| Level | Rooms | Dimensions |
|---|---|---|
| Basement | Bedroom | 10' x 12' |
| Family room | 38' x 20' | |
| Main level | Full bathroom | 9'11'' x 4'11'' |
| Dining room | 10'7'' x 10'9'' | |
| Living room | 14'6'' x 12'5'' | |
| 4pc Ensuite bath | 5'7'' x 7'10'' | |
| Bedroom | 10' x 10'3'' | |
| Laundry room | 5'7'' x 6'7'' | |
| Kitchen | 14'4'' x 12'5'' | |
| Other | 5'5'' x 5'7'' | |
| Primary Bedroom | 12' x 14'6'' |
| Features | |||||
|---|---|---|---|---|---|
| Balcony | Two Balconies | See Remarks | |||
| Attached Garage(2) | |||||



























































