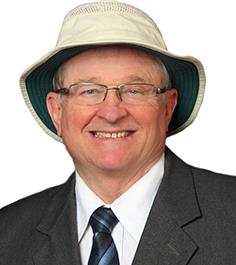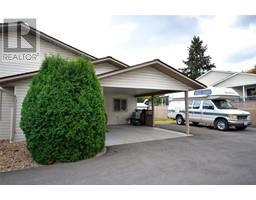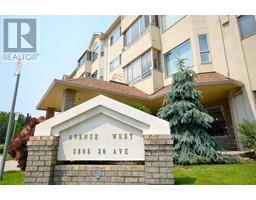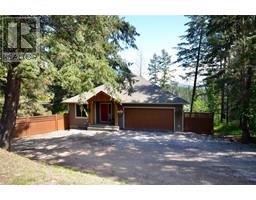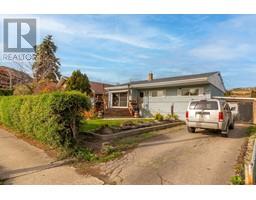3900 13 Street East Hill, Vernon, British Columbia, CA
Address: 3900 13 Street, Vernon, British Columbia
Summary Report Property
- MKT ID10304120
- Building TypeHouse
- Property TypeSingle Family
- StatusBuy
- Added10 weeks ago
- Bedrooms4
- Bathrooms2
- Area2042 sq. ft.
- DirectionNo Data
- Added On15 Feb 2024
Property Overview
This wonderful all round family home has so much to offer! With two bedrooms upstairs & a two bedroom in-law suite in the lower level, the options are yours to enjoy. Large windows enhance the spacious kitchen & L shaped living/dining room. The living room features a brick faced, wood burning fireplace for cozy evenings. Expand into the covered & fully enclosed deck off the dining room where the stone chimney is a beautiful feature. Windows along the back and side of the house offer a valley & city view. There is plenty of storage in the hall & bedroom closets. Two doors provide privacy between upper & lower living areas yet allow for a pleasant entryway for both areas. Both levels offer bright and sunny windows. Downstairs features a Revelstoke Rock faced wood burning fireplace. Access is through a back door as well as the main entry. A car port has been enclosed for extra storage space & accesses the lower unit. This East Hill home is close to many amenities including Silver Star Elementary, dog & people parks & shopping. Enjoy easy access to shopping, coffee shops, downtown Vernon, Grocery stores, Silver Star Mountain, high school, and more. A detached garage is converted to a work shop/storage shed. There is a garden shed, small garden area & 4 parking spaces. Check for more details in the Feature Sheet: https://drive.google.com/file/d/1sgddp1xSkemaTUPrm-RNplyWnGqVUKuo/view?usp=sharing (id:51532)
Tags
| Property Summary |
|---|
| Building |
|---|
| Level | Rooms | Dimensions |
|---|---|---|
| Basement | Storage | 13'2'' x 23'11'' |
| Laundry room | 11'1'' x 12'6'' | |
| Full bathroom | 9'1'' x 4'11'' | |
| Bedroom | 12'11'' x 11'5'' | |
| Bedroom | 8'7'' x 12'3'' | |
| Living room | 14' x 19' | |
| Kitchen | 12'10'' x 12' | |
| Main level | Other | 13'8'' x 26'2'' |
| Bedroom | 10'5'' x 12'6'' | |
| Primary Bedroom | 15'1'' x 11'2'' | |
| Full bathroom | 4'11'' x 9'7'' | |
| Dining room | 10'11'' x 13'1'' | |
| Living room | 14'4'' x 19'2'' | |
| Kitchen | 12'8'' x 12'3'' |
| Features | |||||
|---|---|---|---|---|---|
| Corner Site | Other | Rear | |||
| RV | Range | Refrigerator | |||
| Dishwasher | Dryer | Washer | |||
| Central air conditioning | |||||





















































































