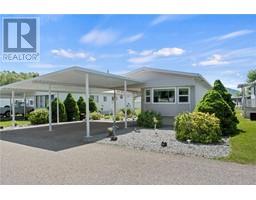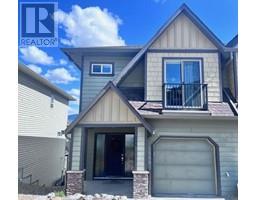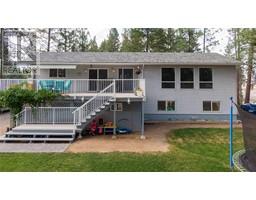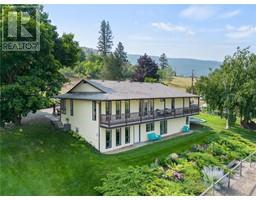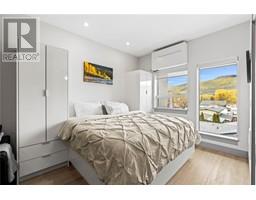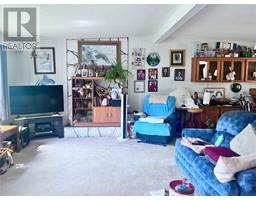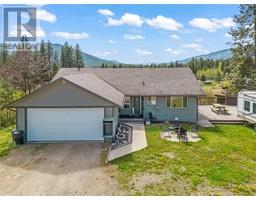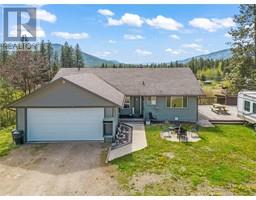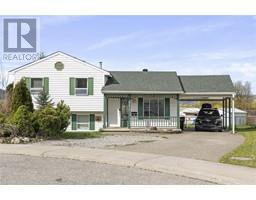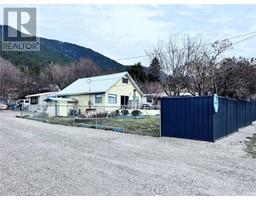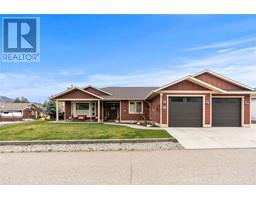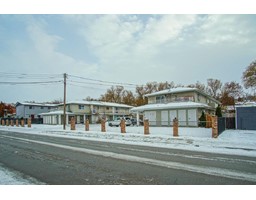10718 Pinecrest Road Okanagan North, Vernon, British Columbia, CA
Address: 10718 Pinecrest Road, Vernon, British Columbia
Summary Report Property
- MKT ID10311268
- Building TypeHouse
- Property TypeSingle Family
- StatusBuy
- Added3 weeks ago
- Bedrooms6
- Bathrooms4
- Area3616 sq. ft.
- DirectionNo Data
- Added On02 May 2024
Property Overview
Impeccably maintained home in Westshore Estates! Boasting 6 bedrooms & 4 bathrooms, including a desirable 2 bedroom suite, this home is ideal for growing families or those seeking additional rental income. Inside an inviting open-concept maximizes space & natural light. Abundance of windows floods the living areas w/ sunshine. Spacious kitchen features ample cabinet space, granite counters, a convenient island, a pantry & access to the covered wrap-around deck, the perfect spot for alfresco dining or relaxing. Retreat to the bright & airy primary bedroom sanctuary, complete w/ walk-in closet, french doors leading to the wrap-around deck, & a luxurious ensuite bathroom boasting a rejuvenating soaker tub, stand-alone shower, & double sinks. With a central vac system and the convenience of a 2nd laundry located on the bedroom level, daily chores become a breeze. Large 2 bed in-law suite/mortgage helper or space for extended family members. Ample storage options ensure that clutter is kept at bay, while the low-maintenance landscaping allows for more time to enjoy the surrounding natural beauty. Situated on the west side of Okanagan Lake between Kelowna & Vernon, this residence is perfect for outdoor enthusiasts, Everly boat launch & dock are minutes away & Killiney Beach & Fintry Provincial Park, are just a short drive away, providing endless opportunities for recreation & relaxation. Don't miss out! Schedule your private viewing today! (id:51532)
Tags
| Property Summary |
|---|
| Building |
|---|
| Level | Rooms | Dimensions |
|---|---|---|
| Second level | Laundry room | 8'6'' x 5'0'' |
| Primary Bedroom | 14'7'' x 16'2'' | |
| Other | 4'9'' x 6'9'' | |
| 5pc Ensuite bath | 9'1'' x 10'1'' | |
| Bedroom | 12'11'' x 12'3'' | |
| Bedroom | 12'2'' x 12'3'' | |
| Bedroom | 12'0'' x 12'1'' | |
| 4pc Bathroom | 10'1'' x 8'5'' | |
| Basement | Storage | 14'4'' x 8'8'' |
| Storage | 17'1'' x 5'3'' | |
| Main level | Other | 22'1'' x 20'9'' |
| Living room | 22'9'' x 15'7'' | |
| Dining room | 9'8'' x 15'5'' | |
| Kitchen | 14'4'' x 11'0'' | |
| 4pc Bathroom | 6'0'' x 8'7'' | |
| Laundry room | 16'4'' x 7'5'' | |
| Office | 12'5'' x 8'6'' | |
| Additional Accommodation | Bedroom | 9'5'' x 12'9'' |
| Bedroom | 9'5'' x 15'1'' | |
| Living room | 11'7'' x 15'1'' | |
| Kitchen | 15'1'' x 15'3'' | |
| Full bathroom | 7'7'' x 8'8'' |
| Features | |||||
|---|---|---|---|---|---|
| Cul-de-sac | Private setting | Treed | |||
| Central island | Two Balconies | Attached Garage(2) | |||
| Refrigerator | Dishwasher | Dryer | |||
| Range - Electric | Washer | Wall unit | |||



















































