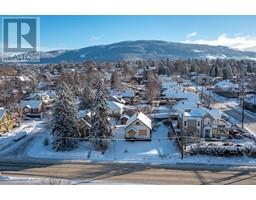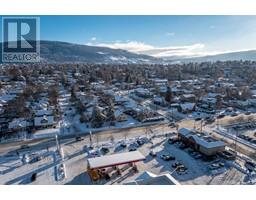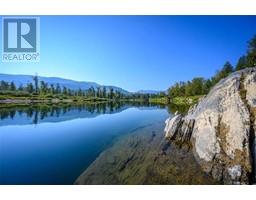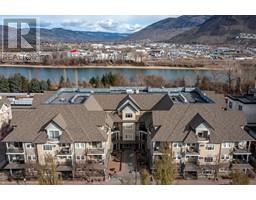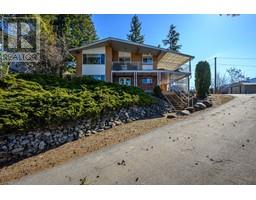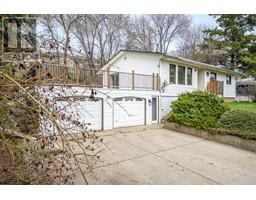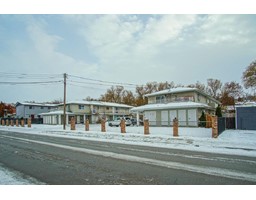12560 Westside Road Unit# 108 Swan Lake West, Vernon, British Columbia, CA
Address: 12560 Westside Road Unit# 108, Vernon, British Columbia
Summary Report Property
- MKT ID10305137
- Building TypeManufactured Home
- Property TypeSingle Family
- StatusBuy
- Added1 weeks ago
- Bedrooms3
- Bathrooms2
- Area1404 sq. ft.
- DirectionNo Data
- Added On15 May 2024
Property Overview
This beautiful 3 bedroom, 2 bathroom manufactured home in Coyote Crossing Villas is ready for new owners! This one owner unit is set at the back of the park at the end of a quiet cul de sac overlooking a peaceful pond. Built in 2014, this well-appointed home features a stately primary bedroom with a gorgeous view, an ensuite with updated tub and built in upper cabinetry, and a walk in closet. The kitchen, living room, and dining room are bathed in natural light from the many windows and skylights, and the tall ceilings and open concept allow for easy entertaining. Step outside through sliding doors from the dining room to enjoy some fresh air and escape the hot Okanagan sun under the covered portion of the deck. Enjoy the fully fenced back yard for little ones or pets, and take advantage of the low maintenance space that has a combination of rock and grass. Back inside, two more good sized bedrooms and the main bathroom complete the south side of the house. With drywall throughout, this home has the feeling and warmth of a stick-built home, but without the price tag. This home has been exceptionally well cared for. All you have to do is move in! Coyote Crossing Villas has low pad rent ($410 per month), is family friendly with no age restrictions, and allows pets with park approval (dogs up to 25 pounds). Only a 10 minute easy highway drive to the North end of Vernon! Don't miss out - this one won't last long! (id:51532)
Tags
| Property Summary |
|---|
| Building |
|---|
| Land |
|---|
| Level | Rooms | Dimensions |
|---|---|---|
| Main level | Dining room | 12'10'' x 9' |
| Laundry room | 11' x 6' | |
| Bedroom | 10'3'' x 9'10'' | |
| Bedroom | 10'3'' x 9'6'' | |
| 4pc Ensuite bath | 8'10'' x 8' | |
| Living room | 17' x 12'10'' | |
| 4pc Bathroom | 9' x 5' | |
| Primary Bedroom | 15' x 14' | |
| Kitchen | 15' x 12'10'' |
| Features | |||||
|---|---|---|---|---|---|
| Level lot | RV(1) | Refrigerator | |||
| Dishwasher | Dryer | Cooktop - Electric | |||
| Microwave | Oven | Washer | |||
| Central air conditioning | |||||




































