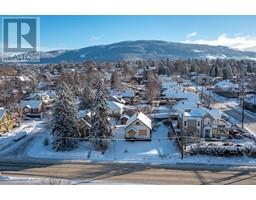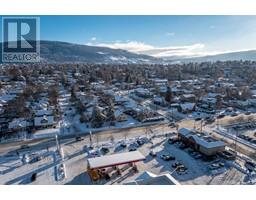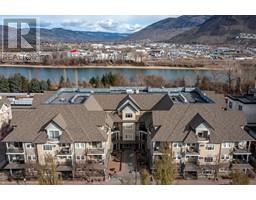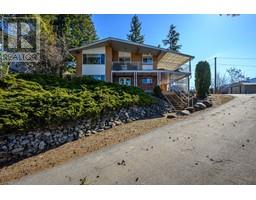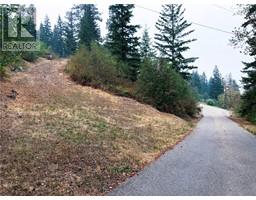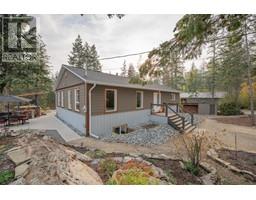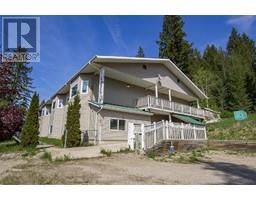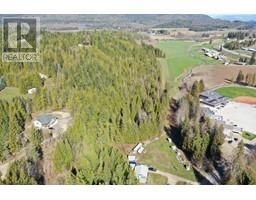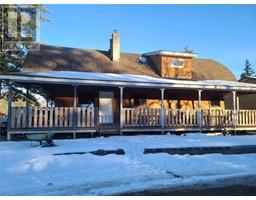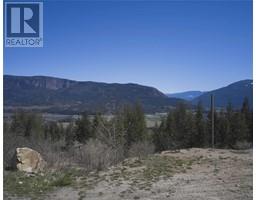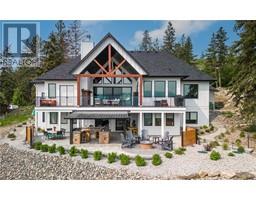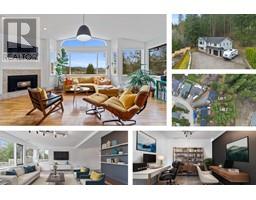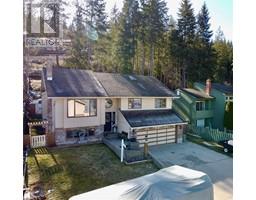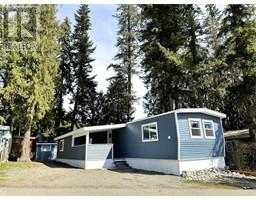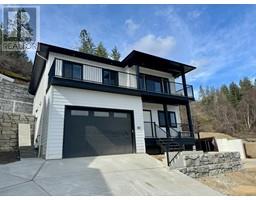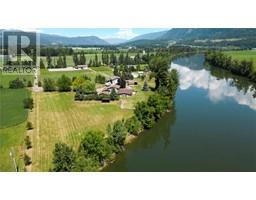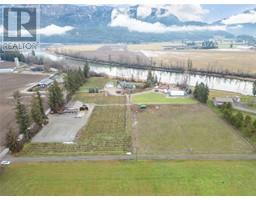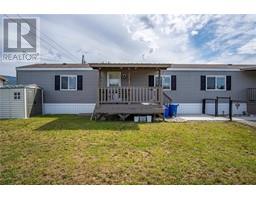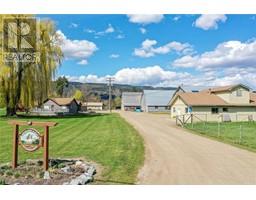1660 Enderby Mabel Lake Road Ashton Crk/Mabel Lk, Enderby, British Columbia, CA
Address: 1660 Enderby Mabel Lake Road, Enderby, British Columbia
Summary Report Property
- MKT ID10303152
- Building TypeManufactured Home
- Property TypeSingle Family
- StatusBuy
- Added13 weeks ago
- Bedrooms2
- Bathrooms2
- Area938 sq. ft.
- DirectionNo Data
- Added On01 Feb 2024
Property Overview
This 17.84 acre property boasts breathtaking valley views, just under 1200 feet of undisturbed riverfront access, a cozy two bedroom two bathroom manufactured home, and more! Located halfway between Enderby and Kingfisher, this property is the perfect distance away from the hustle and bustle, but close enough to access all of the necessary amenities. The home is built on a large flat plateau, and takes in the gorgeous panoramic views of the valley below, but there are several other options for building sites throughout the property. Several outbuildings (including a cabin with power and the easy potential for water) dot the road down to the river. Small cabin could also be renovated for rental potential. Dive into one of the deepest sections of Shuswap River, tie up a tube and float the day away or catch your salmon dinner right from the shore. Just a short distance from Shuswap River Islands Provincial Park, the local environment is well protected and ready for exploration. Up to 500 gallons/day of water is licensed to be removed from the river, and pumps bring the water up to the home at the top of the hill. Water bill is only $50 every 3 YEARS! Brand new propane furnace (Sept 2022) and water pump. This property is NOT in the ALR and the zoning potentials are endless. Limited and intensive agriculture could be implemented. Start a winery, cidery, or orchard! Most equipment used to maintain the property is also included. Don’t miss out on owning land in the North Okanagan! (id:51532)
Tags
| Property Summary |
|---|
| Building |
|---|
| Level | Rooms | Dimensions |
|---|---|---|
| Main level | Mud room | 13'7'' x 13'1'' |
| Laundry room | 9'7'' x 8'3'' | |
| Living room | 13'0'' x 12'3'' | |
| Primary Bedroom | 13'0'' x 19'0'' | |
| Bedroom | 11'3'' x 8'0'' | |
| Full bathroom | 8'0'' x 6'0'' | |
| Full ensuite bathroom | 5'0'' x 5'0'' | |
| Kitchen | 11'3'' x 10'0'' |
| Features | |||||
|---|---|---|---|---|---|
| Private setting | Treed | Irregular lot size | |||
| Sloping | Central island | RV | |||
| Refrigerator | Dishwasher | Dryer | |||
| Range - Electric | Microwave | See remarks | |||
| Washer | Window air conditioner | ||||



























