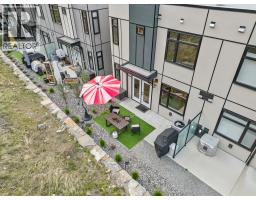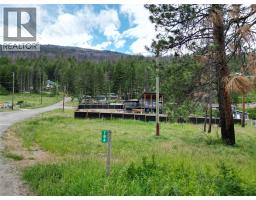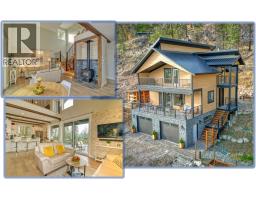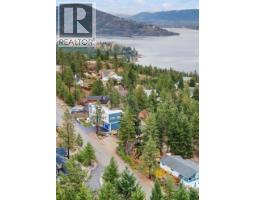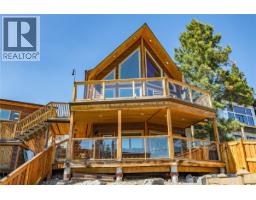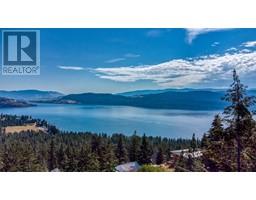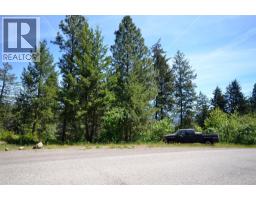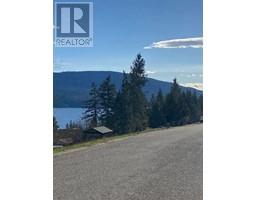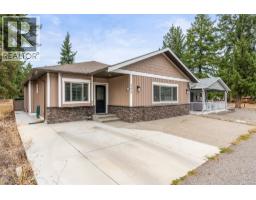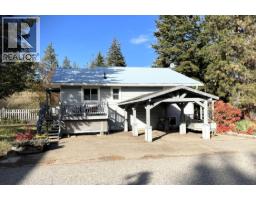2104 25 Avenue East Hill, Vernon, British Columbia, CA
Address: 2104 25 Avenue, Vernon, British Columbia
Summary Report Property
- MKT ID10359959
- Building TypeHouse
- Property TypeSingle Family
- StatusBuy
- Added19 weeks ago
- Bedrooms4
- Bathrooms2
- Area2369 sq. ft.
- DirectionNo Data
- Added On22 Aug 2025
Property Overview
Welcome to this charming 4-bedroom family home in Vernon’s highly desirable East Hill neighborhood. Set on a generous 0.30-acre flat lot, this property offers space, comfort, and endless potential for today’s lifestyle. The heart of the home features a bright kitchen with modern cabinetry, opening onto a covered deck that overlooks the extra-large fenced backyard—perfect for summer barbecues, kids, and pets. The home’s thoughtful layout includes a welcoming living area, with three of the four bedrooms located on the main floor, plus a large storage that could easily be finished as an extra room. The lower level offers exciting possibilities: with its layout and access, it’s ideal for converting into a separate suite—whether for extended family or as a mortgage helper. Recent updates, including a newer roof & hot water tank add peace of mind. Located in family-friendly East Hill, this home is just steps from schools, parks, and local amenities, while downtown Vernon is only minutes away. With its mix of character, functionality, and future potential, this property is an excellent opportunity for families, investors, or anyone looking to enjoy one of the Okanagan’s most sought-after neighborhoods. (id:51532)
Tags
| Property Summary |
|---|
| Building |
|---|
| Level | Rooms | Dimensions |
|---|---|---|
| Basement | Utility room | 9'2'' x 26' |
| Recreation room | 12'11'' x 23'1'' | |
| Bedroom | 12'11'' x 13'2'' | |
| 3pc Bathroom | 9'1'' x 7'7'' | |
| Main level | Living room | 13'3'' x 23'7'' |
| Kitchen | 9'8'' x 16'8'' | |
| Dining room | 10'2'' x 9'3'' | |
| Bedroom | 11'4'' x 9'5'' | |
| Bedroom | 12'3'' x 11'3'' | |
| Primary Bedroom | 12'3'' x 11'2'' | |
| 4pc Bathroom | 9'8'' x 7'7'' |
| Features | |||||
|---|---|---|---|---|---|
| Balcony | Carport | ||||








































