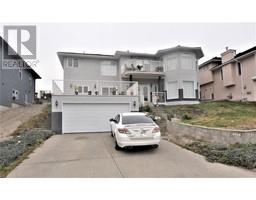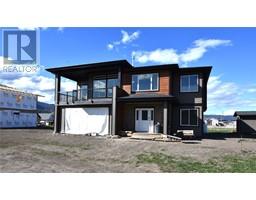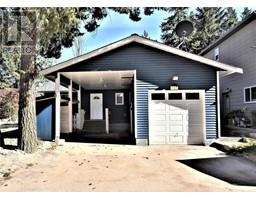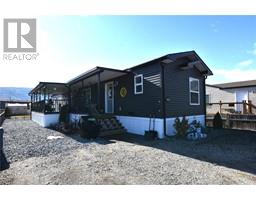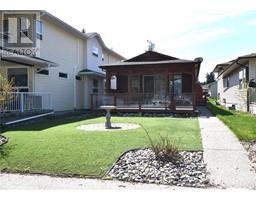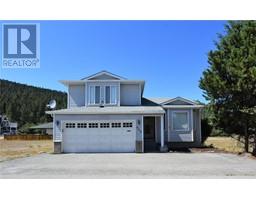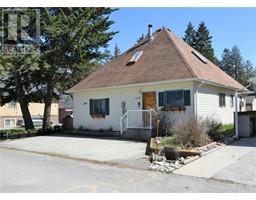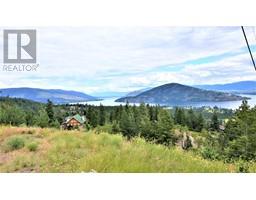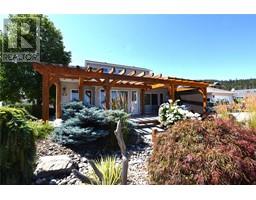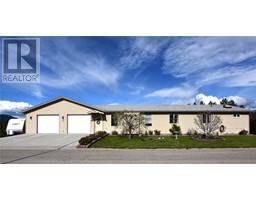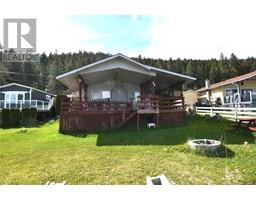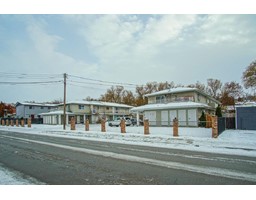223 Cougar Street Okanagan North, Vernon, British Columbia, CA
Address: 223 Cougar Street, Vernon, British Columbia
Summary Report Property
- MKT ID10307432
- Building TypeManufactured Home
- Property TypeSingle Family
- StatusBuy
- Added5 days ago
- Bedrooms2
- Bathrooms2
- Area1056 sq. ft.
- DirectionNo Data
- Added On08 May 2024
Property Overview
Welcome to 223 Cougar Street in Parker Cove. An immaculate 2 bedroom plus a den 2 bath modular home set on a spacious corner lot. Bright white kitchen with stainless steel appliances, a skylight and plenty of storage. Good sized master bedroom with a 3 piece in-suite. Very convenient den/ office just inside the front door. Lots of big windows in this home make it a bright and cheery home. Other features include gorgeous walnut hardwood flooring throughout the main living area, brand new furnace and A/C in December 2022, a fenced backyard, a carport, an attached single car garage with a workbench, underground sprinklers, a crawl space and shed which offer tons of storage. Just a few minutes walk to the beautiful shared beach. This home has a lease which is registered to 2043. The annual lease is $4587.57 . An affordable opportunity for anyone wanting to live in the Okanagan near the lake. (id:51532)
Tags
| Property Summary |
|---|
| Building |
|---|
| Land |
|---|
| Level | Rooms | Dimensions |
|---|---|---|
| Main level | Laundry room | 11'0'' x 6'0'' |
| Other | 23'0'' x 13'0'' | |
| Den | 7'10'' x 11'9'' | |
| 3pc Ensuite bath | 7'8'' x 5'0'' | |
| 4pc Bathroom | 5'8'' x 5'9'' | |
| Bedroom | 11'8'' x 7'2'' | |
| Primary Bedroom | 11'5'' x 11'3'' | |
| Kitchen | 8'6'' x 11'3'' | |
| Dining room | 8'2'' x 11'3'' | |
| Living room | 16'5'' x 11'2'' |
| Features | |||||
|---|---|---|---|---|---|
| Level lot | Corner Site | Attached Garage(1) | |||
| Refrigerator | Dishwasher | Dryer | |||
| Range - Electric | Microwave | Washer | |||
| Central air conditioning | |||||

































