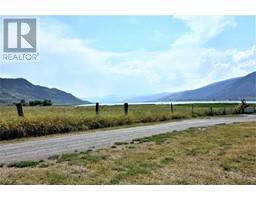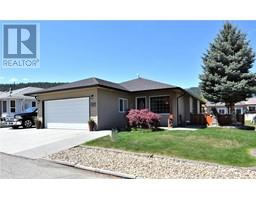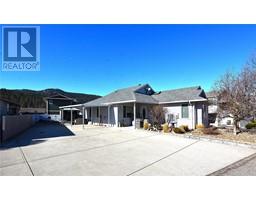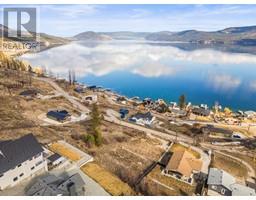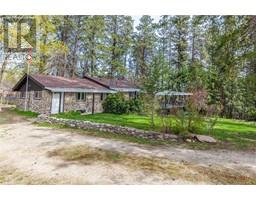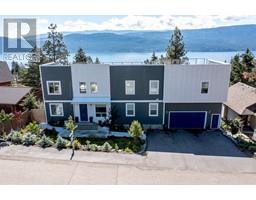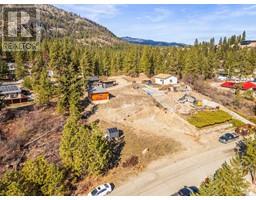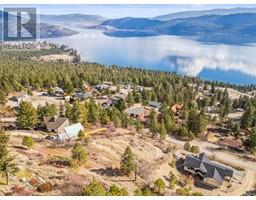4904 Valleyview Place Mission Hill, Vernon, British Columbia, CA
Address: 4904 Valleyview Place, Vernon, British Columbia
Summary Report Property
- MKT ID10319444
- Building TypeHouse
- Property TypeSingle Family
- StatusBuy
- Added48 weeks ago
- Bedrooms5
- Bathrooms4
- Area3063 sq. ft.
- DirectionNo Data
- Added On11 Jul 2024
Property Overview
""Are you looking for the perfect family home with plenty of space & stunning views? This fabulous property boasts 3 bedrooms on the main floor, plus a 2-bedroom in-law suite below, perfect for multi-generational living. The open-concept main floor features a spacious kitchen with an abundance of oak cabinetry & counter space, making meal prep a breeze. The dining area is flooded with natural light & offers sliders out to the front top deck perfect for BBQing with friends & family. The living room is cozy & inviting, complete with a gas fireplace & a large bay window that showcases the stunning mountain views. And speaking of views, the large front deck is the perfect spot to take in a gorgeous view of Okanagan Lake. The master suite is a tranquil retreat, with ample space for your king-sized bedroom furniture & an en-suite bathroom complete with a jetted tub. Two additional bedrooms, a full bathroom & laundry area complete the main floor. But that's not all - head down to the lower level & you'll find a spacious family room with a gas fireplace, perfect for movie nights. If you're looking for more storage or a home office, the large entryway with its sweeping spiral staircase has plenty of space to spare. Other features of this property include central air, dble attached garage, storage area off the garage, & a huge front deck perfect for outdoor entertaining. Whether you're looking for a forever home or an investment property, 4904 Valleyview Place is sure to impress!"" (id:51532)
Tags
| Property Summary |
|---|
| Building |
|---|
| Level | Rooms | Dimensions |
|---|---|---|
| Basement | Bedroom | 13'0'' x 14'0'' |
| Laundry room | ' x ' | |
| Full bathroom | Measurements not available | |
| 3pc Ensuite bath | 6'0'' x 10'5'' | |
| Primary Bedroom | 18'3'' x 12'5'' | |
| Dining room | 9'5'' x 12'0'' | |
| Kitchen | 12'0'' x 9'6'' | |
| Family room | 13'8'' x 20'0'' | |
| Foyer | 10'0'' x 10'0'' | |
| Main level | Bedroom | 11'11'' x 11'11'' |
| Bedroom | 12'8'' x 10'4'' | |
| Laundry room | ' x ' | |
| 4pc Bathroom | 11'0'' x 4'11'' | |
| 3pc Ensuite bath | 6'2'' x 6'10'' | |
| Primary Bedroom | 18'0'' x 13'0'' | |
| Living room | 13'6'' x 17'0'' | |
| Dining nook | 6'0'' x 10'8'' | |
| Dining room | 7'8'' x 13'6'' | |
| Kitchen | 12'0'' x 11'9'' |
| Features | |||||
|---|---|---|---|---|---|
| Jacuzzi bath-tub | Two Balconies | Attached Garage(2) | |||
| Refrigerator | Dishwasher | Dryer | |||
| Range - Electric | Washer | Central air conditioning | |||





















































