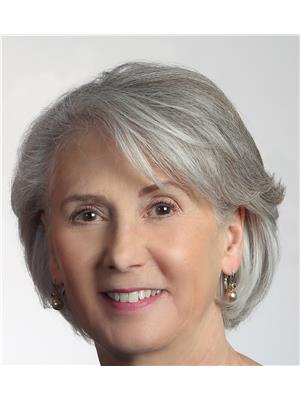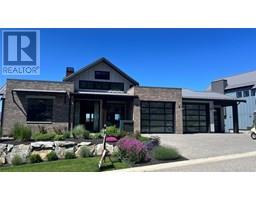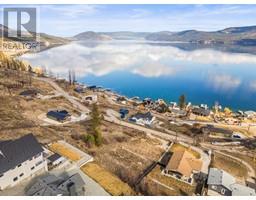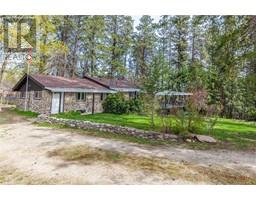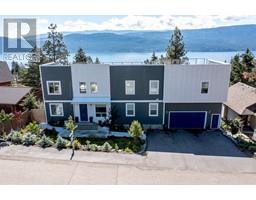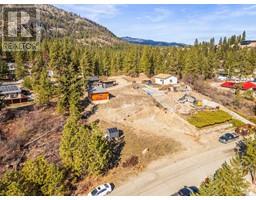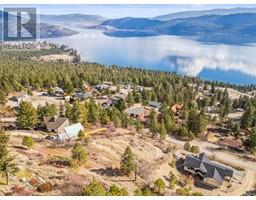237 Ashcroft Place Predator Ridge, Vernon, British Columbia, CA
Address: 237 Ashcroft Place, Vernon, British Columbia
Summary Report Property
- MKT ID10340832
- Building TypeDuplex
- Property TypeSingle Family
- StatusBuy
- Added11 weeks ago
- Bedrooms3
- Bathrooms3
- Area2349 sq. ft.
- DirectionNo Data
- Added On29 Mar 2025
Property Overview
This beautifully crafted 3-bedroom, 3-bath home perfectly blends modern elegance with functional design. The living area features a striking floor-to-ceiling ceramic tiled fireplace wall & luxury vinyl wide plank flooring. The kitchen/dining area is enhanced by a feature brick wall, creating a warm, inviting atmosphere, further elevated by custom lighting, quartz countertops, & large island perfect for entertaining. Equipped with top-of-the-line KitchenAid stainless steel appliances and walk-in pantry, this kitchen is as functional as it is beautiful. The primary suite offers a stunning brick accent wall, custom quartz vanity, & Italian ceramic floor tiles in the ensuite, adding a luxurious touch to your retreat. The lower level offers a spacious family room & wet bar with sink, beverage fridge & ample space for fun & relaxation. The guest suite, designed with a custom barn door, ensures privacy for visitors. The lower level also features a versatile storage/workshop/artist studio. The spacious two-car garage is designed with slat wall storage, a bike hanging system, and kayak hangers for all your outdoor gear. Enjoy the low-maintenance landscaping featuring natural rock and thoughtfully planted trees, creating a serene and functional outdoor space. For added convenience, the home is equipped with Kasa Smart Programmable Lighting, allowing you to easily program interior & exterior lighting to suit your needs. PREDATOR RIDGE IS EXEMPT FROM THE BC SPECULATION & VACANCY TAX. (id:51532)
Tags
| Property Summary |
|---|
| Building |
|---|
| Level | Rooms | Dimensions |
|---|---|---|
| Lower level | Utility room | 6'3'' x 19'8'' |
| Storage | 12'0'' x 9'1'' | |
| Workshop | 15'4'' x 10'11'' | |
| 4pc Bathroom | 5'3'' x 9'10'' | |
| Bedroom | 15'6'' x 14'0'' | |
| Recreation room | 24'11'' x 26'1'' | |
| Main level | Laundry room | 8'5'' x 8'5'' |
| Foyer | 12'0'' x 9'4'' | |
| 4pc Bathroom | 5'3'' x 8'7'' | |
| Bedroom | 10'7'' x 10'0'' | |
| 5pc Ensuite bath | 9'2'' x 10'3'' | |
| Primary Bedroom | 14'1'' x 13'10'' | |
| Dining room | 11'4'' x 11'3'' | |
| Kitchen | 13'4'' x 13'11'' | |
| Living room | 16'7'' x 16'2'' |
| Features | |||||
|---|---|---|---|---|---|
| Attached Garage(2) | Central air conditioning | ||||




















































































