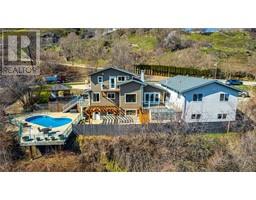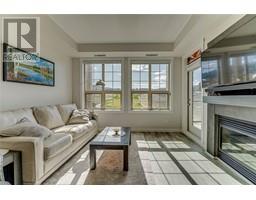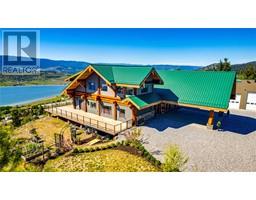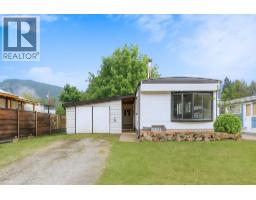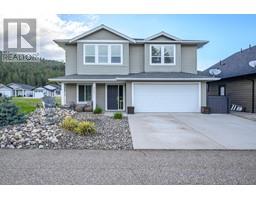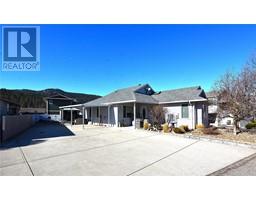2502 25 Avenue East Hill, Vernon, British Columbia, CA
Address: 2502 25 Avenue, Vernon, British Columbia
Summary Report Property
- MKT ID10358882
- Building TypeHouse
- Property TypeSingle Family
- StatusBuy
- Added17 hours ago
- Bedrooms4
- Bathrooms2
- Area2555 sq. ft.
- DirectionNo Data
- Added On11 Aug 2025
Property Overview
This East Hill character home is a remarkable property with many appealing features. The house is a beautifully restored 4-bedroom 2-bath home built in 1937. One of the many standout features of this home is the gourmet kitchen with maple cabinets, oversized island, and granite countertops. Additionally, there is a semi-private dining room that can accommodate large family gatherings. The living room exudes comfort and charm featuring a hand-hewn wood mantle and an aged river-rock surround gas fireplace enhanced by restored casement windows and hardwood flooring. Down the hallway, you'll find a guest bedroom with French doors that lead to a spacious deck and a full bath. The upper level of the home has the master bedroom with ensuite bathroom, a second bedroom, and a sitting room. In the basement, you'll find the fourth bedroom, den, laundry, and ample storage space. One intriguing aspect of this property is the possibility of building a carriage home over the existing garage. (id:51532)
Tags
| Property Summary |
|---|
| Building |
|---|
| Level | Rooms | Dimensions |
|---|---|---|
| Second level | Living room | 12'9'' x 15'5'' |
| Bedroom | 13'5'' x 15'1'' | |
| 4pc Ensuite bath | 12'1'' x 10'11'' | |
| Primary Bedroom | 14'2'' x 15'4'' | |
| Basement | Den | 10'9'' x 16'5'' |
| Utility room | 23'1'' x 14'9'' | |
| Storage | 10'10'' x 18'4'' | |
| Bedroom | 15'11'' x 13'7'' | |
| Main level | Workshop | 20'10'' x 9'4'' |
| Other | 20'10'' x 21'1'' | |
| Other | 9'8'' x 15'10'' | |
| Living room | 15'1'' x 20'0'' | |
| Bedroom | 13'9'' x 10'5'' | |
| 4pc Bathroom | 8'2'' x 6'7'' | |
| Dining nook | 12'3'' x 11'8'' | |
| Kitchen | 13'10'' x 12'8'' | |
| Dining room | 11'6'' x 13'3'' | |
| Foyer | 6'4'' x 8'3'' |
| Features | |||||
|---|---|---|---|---|---|
| Level lot | Private setting | Corner Site | |||
| Central island | Jacuzzi bath-tub | One Balcony | |||
| See Remarks | Detached Garage(2) | Heated Garage | |||
| Refrigerator | Dishwasher | Dryer | |||
| Range - Electric | Microwave | Washer | |||
| Central air conditioning | Window air conditioner | ||||














































