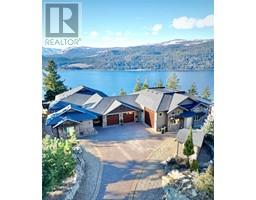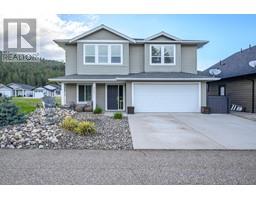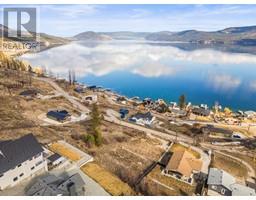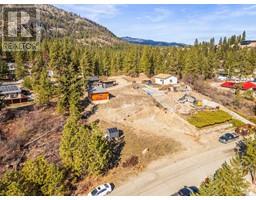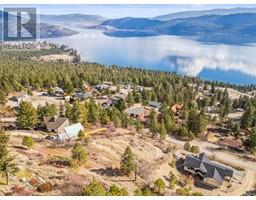3402 26 Street Unit# B East Hill, Vernon, British Columbia, CA
Address: 3402 26 Street Unit# B, Vernon, British Columbia
Summary Report Property
- MKT ID10351025
- Building TypeDuplex
- Property TypeSingle Family
- StatusBuy
- Added1 weeks ago
- Bedrooms3
- Bathrooms4
- Area1810 sq. ft.
- DirectionNo Data
- Added On08 Jul 2025
Property Overview
Easy to view. A great opportunity to own a 2007 built, 3-bedroom + den, 4-bathroom family home in the East Hill neighbourhood. This modern 3-storey home offers a fantastic floor plan with 2 spacious living areas - perfect for growing families. Enjoy quality finishings throughout, including hickory cabinets, hardwood floors and central air. The 2nd level offers 2 bedrooms and 2 full bathrooms including your primary suite with a stunning 4-piece ensuite, walk-in closet and vaulted ceiling. The main floor opens onto a private deck and large fenced backyard, ideal for entertaining or watching the kids play. Downstairs, there is another bedroom, full bathroom and den area off of the family room. Other features include an oversized single garage, ample parking and a quiet location next to a park and Bearisto Elementary. Just minutes from both Kalamalka and Okanagan Lakes and only 20 minutes to Silver Star Mountain Resort, this is the ultimate 4-season lifestyle home at an unbeatable value. *Click the link for 360 virtual tour* Contact your Agent or the Listing Agent now to book a showing this weekend. (id:51532)
Tags
| Property Summary |
|---|
| Building |
|---|
| Level | Rooms | Dimensions |
|---|---|---|
| Second level | Bedroom | 11' x 14'9'' |
| Full bathroom | Measurements not available | |
| Full ensuite bathroom | Measurements not available | |
| Primary Bedroom | 12'9'' x 13'9'' | |
| Basement | Full bathroom | Measurements not available |
| Den | 7'2'' x 9'5'' | |
| Family room | 10'10'' x 14'9'' | |
| Bedroom | 7'2'' x 9' | |
| Main level | Dining room | 10' x 8' |
| Kitchen | 8'3'' x 11'4'' | |
| Living room | 10'2'' x 15'2'' | |
| Partial bathroom | Measurements not available |
| Features | |||||
|---|---|---|---|---|---|
| Attached Garage(1) | Central air conditioning | ||||




































