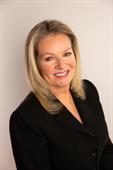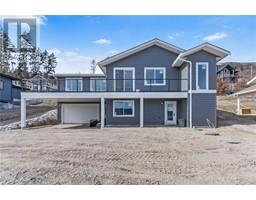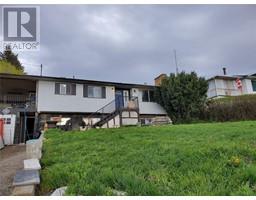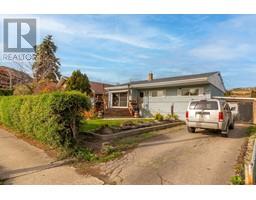3805 30 Avenue Unit# 212 City of Vernon, Vernon, British Columbia, CA
Address: 3805 30 Avenue Unit# 212, Vernon, British Columbia
Summary Report Property
- MKT ID10304531
- Building TypeApartment
- Property TypeSingle Family
- StatusBuy
- Added10 weeks ago
- Bedrooms2
- Bathrooms2
- Area1120 sq. ft.
- DirectionNo Data
- Added On16 Feb 2024
Property Overview
Welcome to Avenue West, a popular downtown building. Wonderful west facing corner unit with functional layout, lots of natural light and privacy, complete with a covered balcony. This corner unit features 2 spacious bedrooms, the second bedroom/den contains a new Murphy bed, 2 baths on the main floor, the kitchen has ample cupboards and stainless steel appliances and a cosy living and dining room area. The storage locker is located on the same floor for your ease along with a garbage chute in the hallway. Secured underground parking. Enjoy functions in the common room and barbecuing with friends in the back garden gazebo. Avenue West is situated on level land within walking distance to downtown and all essential amenities. No pets allowed, 55+ complex. (id:51532)
Tags
| Property Summary |
|---|
| Building |
|---|
| Level | Rooms | Dimensions |
|---|---|---|
| Main level | Storage | 4'0'' x 6'0'' |
| Other | 6'0'' x 7'0'' | |
| 4pc Ensuite bath | 7'0'' x 7'6'' | |
| 3pc Bathroom | 6'0'' x 7'0'' | |
| Primary Bedroom | 12'0'' x 14'0'' | |
| Bedroom | 12'0'' x 13'0'' | |
| Dining room | 9'0'' x 10'0'' | |
| Living room | 12'0'' x 15'0'' | |
| Kitchen | 9'0'' x 9'0'' |
| Features | |||||
|---|---|---|---|---|---|
| One Balcony | Underground(1) | Refrigerator | |||
| Dishwasher | Dryer | Range - Electric | |||
| Microwave | Washer | Central air conditioning | |||
| Storage - Locker | |||||














































