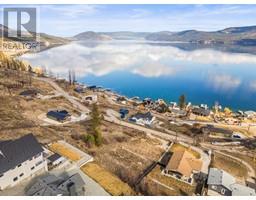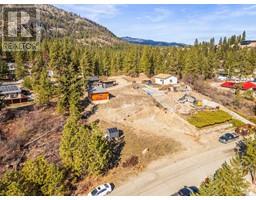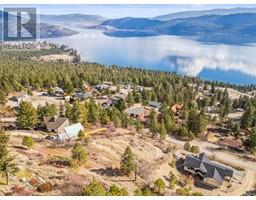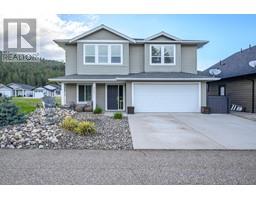3911 27 Avenue Unit# 202 City of Vernon, Vernon, British Columbia, CA
Address: 3911 27 Avenue Unit# 202, Vernon, British Columbia
Summary Report Property
- MKT ID10353386
- Building TypeRow / Townhouse
- Property TypeSingle Family
- StatusBuy
- Added8 hours ago
- Bedrooms3
- Bathrooms3
- Area1383 sq. ft.
- DirectionNo Data
- Added On15 Jul 2025
Property Overview
Quiet & Spacious 3-Bedroom Townhome with Private Yard Tucked away on the quiet side of the complex, this almost-new townhome offers a rare blend of privacy, space, and modern convenience. With a large private yard, this home is perfect for those who love outdoor living, whether it’s for pets, gardening, or simply enjoying a peaceful retreat. Step inside to find a bright and inviting foyer, leading to a versatile flex space that can serve as a third bedroom, home office, or cozy den. The spacious double garage provides ample storage and direct home access for ultimate convenience. Upstairs, the open-concept main floor is designed for effortless living, featuring a sleek kitchen with a generous island, perfect for meal prep and entertaining. The adjoining covered balcony extends your living space outdoors—ideal for morning coffee or evening relaxation. This level also includes a stylish powder room and laundry area for added functionality. On the top floor, the primary suite is a private retreat with a walk-in closet and elegant ensuite, while the second bedroom is bright and spacious, with easy access to another beautifully finished bathroom. Large North and West-facing windows flood the home with natural light, enhancing its airy, contemporary feel. This is a rare opportunity to own a modern townhome in an unbeatable Vernon location—close to shopping, dining, and everyday essentials. (id:51532)
Tags
| Property Summary |
|---|
| Building |
|---|
| Land |
|---|
| Level | Rooms | Dimensions |
|---|---|---|
| Second level | 2pc Bathroom | 6'2'' x 5'1'' |
| Living room | 10'1'' x 15'11'' | |
| Laundry room | 9'10'' x 5' | |
| Kitchen | 10'11'' x 11'10'' | |
| Dining room | 10'11'' x 7'7'' | |
| Third level | Primary Bedroom | 11'2'' x 14'9'' |
| Bedroom | 10'8'' x 10'11'' | |
| 4pc Ensuite bath | 5'7'' x 10'1'' | |
| 3pc Bathroom | 7' x 5'6'' | |
| Main level | Storage | 6'1'' x 3'8'' |
| Other | 21' x 18'5'' | |
| Bedroom | 10' x 11'4'' |
| Features | |||||
|---|---|---|---|---|---|
| Central island | One Balcony | Attached Garage(2) | |||
| Refrigerator | Dishwasher | Range - Electric | |||
| Microwave | Central air conditioning | ||||




































































