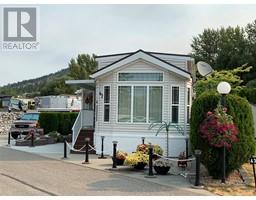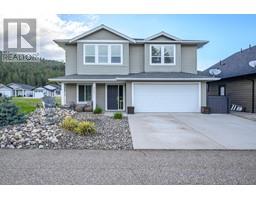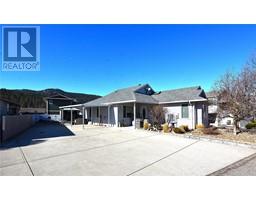3930 20 Street Unit# 26 Harwood, Vernon, British Columbia, CA
Address: 3930 20 Street Unit# 26, Vernon, British Columbia
Summary Report Property
- MKT ID10351334
- Building TypeRow / Townhouse
- Property TypeSingle Family
- StatusBuy
- Added10 weeks ago
- Bedrooms3
- Bathrooms3
- Area2050 sq. ft.
- DirectionNo Data
- Added On09 Jun 2025
Property Overview
You don’t want to miss this bright and meticulously maintained 3-bedroom, 3-bathroom rancher with a fully finished walkout - daylight basement. This home is in a great location and is move in ready. The main floor includes the kitchen, dining and living room, the main bedroom with a 4-piece ensuite and walk-in closet, a second main floor bedroom, and the large covered deck offering views toward Turtle Mountain. The lower level features a large family room, a third bedroom, another full bathroom, and ample storage and workshop space. The furnace was replaced in 2014, the home includes central air, a double carport, a fenced yard, RV parking, and nearby visitor parking. Public transit is conveniently located at 20th Street, with a pleasant and easy walk to downtown shops and restaurants. This is a great opportunity to own in a friendly 55+ community. Contact your agent to schedule your private showing today! (id:51532)
Tags
| Property Summary |
|---|
| Building |
|---|
| Land |
|---|
| Level | Rooms | Dimensions |
|---|---|---|
| Lower level | Storage | 7'0'' x 7'9'' |
| Storage | 8'10'' x 11'3'' | |
| Utility room | 3'2'' x 8'0'' | |
| Laundry room | 5'0'' x 14'6'' | |
| Bedroom | 11'5'' x 10'2'' | |
| 3pc Bathroom | 6'1'' x 11'5'' | |
| Recreation room | 28'5'' x 12'9'' | |
| Main level | 3pc Bathroom | 4'0'' x 7'8'' |
| Bedroom | 9'1'' x 11'7'' | |
| 4pc Ensuite bath | 4'11'' x 9'0'' | |
| Primary Bedroom | 12'5'' x 13'3'' | |
| Living room | 17'5'' x 12'4'' | |
| Dining room | 8'7'' x 12'4'' | |
| Kitchen | 10'10'' x 9'11'' |
| Features | |||||
|---|---|---|---|---|---|
| Carport | Refrigerator | Dishwasher | |||
| Dryer | Range - Electric | Microwave | |||
| Washer | Central air conditioning | ||||





























































